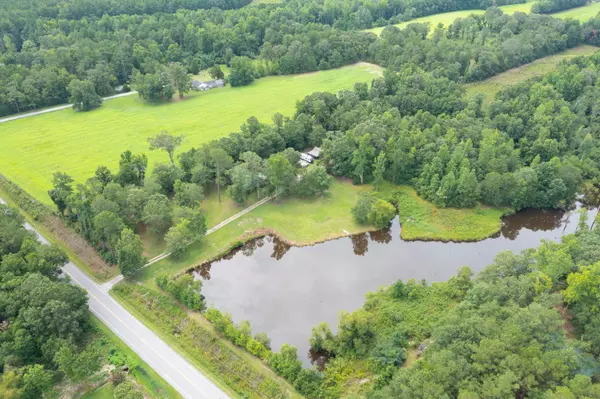Bought with Better Homes And Gardens Real Estate Palmetto
For more information regarding the value of a property, please contact us for a free consultation.
Key Details
Sold Price $420,000
Property Type Single Family Home
Sub Type Single Family Detached
Listing Status Sold
Purchase Type For Sale
Square Footage 1,998 sqft
Price per Sqft $210
MLS Listing ID 22025034
Sold Date 11/04/22
Bedrooms 3
Full Baths 2
HOA Y/N No
Year Built 2003
Lot Size 4.870 Acres
Acres 4.87
Property Sub-Type Single Family Detached
Property Description
Welcome Home to your new country oasis. Walk into this beautiful ranch home right into the spacious living room with a gorgeous shiplap wall, dining room and kitchen. The kitchen has new stone tile floors and stainless steel appliances, not pictured. Right off the dining room is an enclosed oversized laundry and mudroom with extra storage. On one side of the house is a very spacious primary bedroom, walk in closet, large master bathroom with a garden tub and separate custom shower. On the opposite side of the house is the 2 secondary bedrooms, large closets and a full bathroom. Hardwood floors span the home. One unique feature about this home is that all of the load bearing walls are the exterior walls... so you can really make this house your own.The home is also wired to be able to connect a generator and power the whole home. Also on the property is a large fully stocked pond, a carport and 2 large workshops. *HOT TUB negotiable*
Location
State SC
County Berkeley
Area 75 - Cross, St.Stephen, Bonneau, Rural Berkeley Cty
Rooms
Master Bedroom Ceiling Fan(s), Garden Tub/Shower, Walk-In Closet(s)
Interior
Interior Features Ceiling - Smooth, High Ceilings, Garden Tub/Shower, Walk-In Closet(s), Eat-in Kitchen, Family, Living/Dining Combo, Pantry, Utility
Heating Electric
Cooling Central Air
Flooring Ceramic Tile, Luxury Vinyl, Stone
Fireplaces Type Living Room
Laundry Electric Dryer Hookup, Washer Hookup, Laundry Room
Exterior
Community Features Horses OK
Waterfront Description Pond,Pond Site
Roof Type Metal
Porch Patio, Covered
Building
Lot Description 2 - 5 Acres
Story 1
Foundation Slab
Sewer Septic Tank
Water Well
Architectural Style Traditional
Level or Stories One
Structure Type Aluminum Siding
New Construction No
Schools
Elementary Schools St. Stephen
Middle Schools St. Stephen
High Schools Timberland
Others
Acceptable Financing Cash, Conventional, FHA, USDA Loan, VA Loan
Listing Terms Cash, Conventional, FHA, USDA Loan, VA Loan
Financing Cash,Conventional,FHA,USDA Loan,VA Loan
Read Less Info
Want to know what your home might be worth? Contact us for a FREE valuation!

Our team is ready to help you sell your home for the highest possible price ASAP
Get More Information

Harrison Baker
Agent w/The Baker Group | License ID: 11134
Agent w/The Baker Group License ID: 11134




