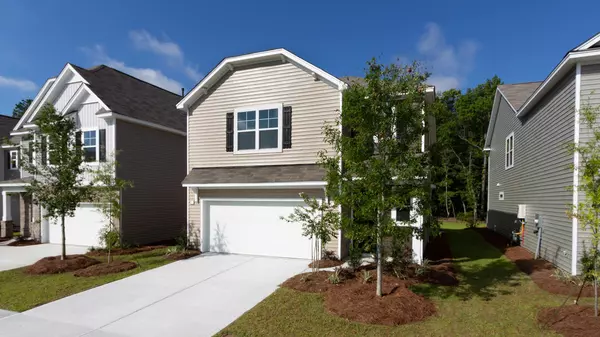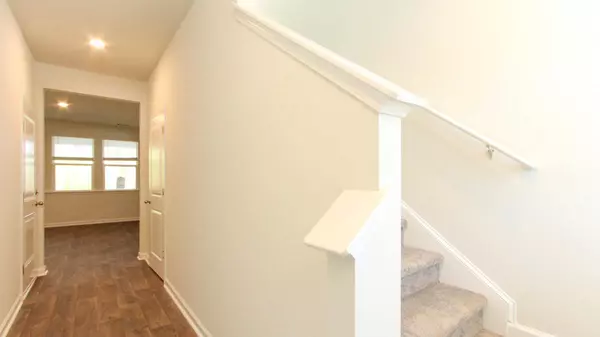Bought with Marshall Walker Real Estate
For more information regarding the value of a property, please contact us for a free consultation.
Key Details
Sold Price $389,000
Property Type Single Family Home
Sub Type Single Family Detached
Listing Status Sold
Purchase Type For Sale
Square Footage 1,749 sqft
Price per Sqft $222
Subdivision Bees Crossing
MLS Listing ID 20025740
Sold Date 02/16/21
Bedrooms 3
Full Baths 2
Half Baths 1
HOA Y/N No
Year Built 2020
Lot Size 4,791 Sqft
Acres 0.11
Property Sub-Type Single Family Detached
Property Description
The Dawson floorplan features a large kitchen island that overlooks a breakfast nook and great room. Upstairs, the large primary bedroom offers a spacious walk-in closet. Two additional bedrooms can also be found on the second floor. Bee's Crossing is located in the highly desirable living destination of N Mt. Pleasant within minutes of nearby locations like hospitals, grocery stores, local shopping, and distinguished schools. Beaches and downtown Charleston are only a short drive away, while a kayak launch, boat ramp, and bird sanctuary are right down the street. In addition, Bee's Crossing is 5 minutes from Bulls Bay Golf Club and a ferry ride to Bulls Island, where visitors can explore one of South Carolina's wildlife refuges.
Location
State SC
County Charleston
Area 41 - Mt Pleasant N Of Iop Connector
Rooms
Primary Bedroom Level Upper
Master Bedroom Upper Walk-In Closet(s)
Interior
Interior Features Ceiling - Smooth, High Ceilings, Kitchen Island, Walk-In Closet(s), Eat-in Kitchen, Entrance Foyer, Great, Living/Dining Combo, Pantry
Heating Forced Air, Natural Gas
Cooling Central Air
Flooring Ceramic Tile, Laminate
Window Features ENERGY STAR Qualified Windows
Laundry Dryer Connection, Laundry Room
Exterior
Parking Features 2 Car Garage, Attached, Garage Door Opener
Garage Spaces 2.0
Community Features Trash, Walk/Jog Trails
Utilities Available Dominion Energy, Mt. P. W/S Comm
Roof Type Fiberglass
Porch Screened
Total Parking Spaces 2
Building
Lot Description 0 - .5 Acre, Level
Story 2
Foundation Slab
Sewer Public Sewer
Water Public
Architectural Style Traditional
Level or Stories Two
Structure Type Vinyl Siding
New Construction Yes
Schools
Elementary Schools Carolina Park
Middle Schools Cario
High Schools Wando
Others
Acceptable Financing Buy Down, Cash, Conventional, FHA, VA Loan
Listing Terms Buy Down, Cash, Conventional, FHA, VA Loan
Financing Buy Down, Cash, Conventional, FHA, VA Loan
Special Listing Condition 10 Yr Warranty
Read Less Info
Want to know what your home might be worth? Contact us for a FREE valuation!

Our team is ready to help you sell your home for the highest possible price ASAP
Get More Information

Harrison Baker
Agent w/The Baker Group | License ID: 11134
Agent w/The Baker Group License ID: 11134




