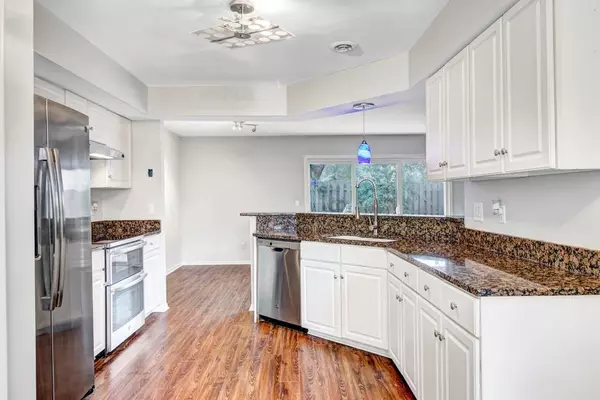Bought with Marshall Walker Real Estate
For more information regarding the value of a property, please contact us for a free consultation.
Key Details
Sold Price $285,000
Property Type Multi-Family
Sub Type Single Family Attached
Listing Status Sold
Purchase Type For Sale
Square Footage 1,548 sqft
Price per Sqft $184
Subdivision Beaumont
MLS Listing ID 20032456
Sold Date 01/20/21
Bedrooms 3
Full Baths 2
Half Baths 1
HOA Y/N No
Year Built 1988
Lot Size 1,306 Sqft
Acres 0.03
Property Sub-Type Single Family Attached
Property Description
Back on the market because buyer's financing fell through. You must see this sophisticated, remodeled townhome in the highly sought after Beaumont neighborhood! Open floor plan includes a fireplace, eat in kitchen with banquet, and a shaded patio with fenced backyard. Updated kitchen has new professional grade stainless appliances, granite counters and an abundance of cabinets. Large upstairs master has a newly remodeled bathroom with custom expanded shower. There are also 2 additional upstairs bedrooms and a full bathroom. Contemporary touches throughout include light fixtures, vanities, barn doors, woodgrain tile foyer and open staircase. Wood floors throughout. Fresh paint, appliances including Washer and Dryer are 2 years old. Low maintenance, fenced patio with pavers is shadedby a grand oak. Pool is conveniently located just steps from your front door. Hurricane rated thermal windows installed 2016. Centrally located in the heart of Mount Pleasant, just 5 minutes to isle of Palms connector and Towne Center shopping and dining. Monthly HOA includes water, pool and gym, regular ground maintenance.
Location
State SC
County Charleston
Area 41 - Mt Pleasant N Of Iop Connector
Rooms
Master Bedroom Ceiling Fan(s)
Interior
Interior Features Ceiling - Smooth, Walk-In Closet(s), Ceiling Fan(s), Eat-in Kitchen, Entrance Foyer, Living/Dining Combo, Utility
Heating Electric, Heat Pump
Cooling Central Air
Flooring Ceramic Tile, Laminate, Wood
Fireplaces Number 1
Fireplaces Type Great Room, One
Window Features Some Thermal Wnd/Doors, Thermal Windows/Doors
Exterior
Parking Features Off Street
Fence Privacy, Fence - Wooden Enclosed
Community Features Clubhouse, Lawn Maint Incl, Pool, Trash
Utilities Available Dominion Energy, Mt. P. W/S Comm
Porch Patio
Building
Lot Description Interior Lot
Story 2
Foundation Slab
Sewer Public Sewer
Water Public
Level or Stories Two
Structure Type Stucco
New Construction No
Schools
Elementary Schools Jennie Moore
Middle Schools Laing
High Schools Wando
Others
Acceptable Financing Cash, Conventional, FHA, VA Loan
Listing Terms Cash, Conventional, FHA, VA Loan
Financing Cash, Conventional, FHA, VA Loan
Read Less Info
Want to know what your home might be worth? Contact us for a FREE valuation!

Our team is ready to help you sell your home for the highest possible price ASAP
Get More Information

Harrison Baker
Agent w/The Baker Group | License ID: 11134
Agent w/The Baker Group License ID: 11134




