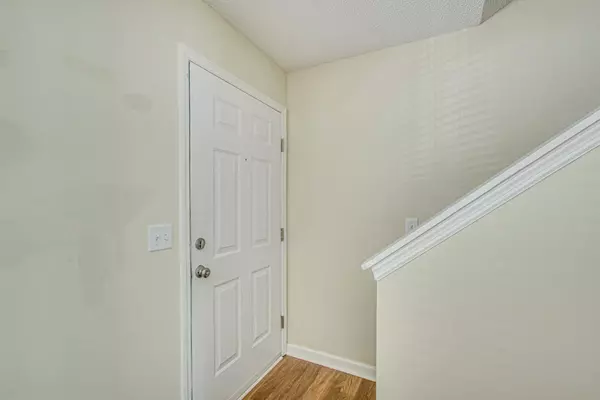Bought with The Boulevard Company, LLC
For more information regarding the value of a property, please contact us for a free consultation.
Key Details
Sold Price $132,500
Property Type Multi-Family
Sub Type Single Family Attached
Listing Status Sold
Purchase Type For Sale
Square Footage 943 sqft
Price per Sqft $140
Subdivision Honey Ridge Villas
MLS Listing ID 21011813
Sold Date 06/04/21
Bedrooms 2
Full Baths 1
Half Baths 1
Year Built 1977
Lot Size 435 Sqft
Acres 0.01
Property Sub-Type Single Family Attached
Property Description
This townhome and its community has EVERYTHING! This brick & vinyl siding home has 2 bedroom, 1.5 bath home and been updated from top to bottom. Park right in front of your unit and walk through the front door onto beautiful laminate floors from the foyer straight into the Living Room. The updated Kitchen has white cabinets, stainless steel appliances, granite countertops, and tiled backsplash. The guest bath has a new vanity and fixtures. Access to your private patio is through the sliding glass door in the Eat-In Kitchen. Entertain your guest both inside and out or venture over to the pool or clubhouse just outside your back gate. You will find your 2 large bedrooms upstairs, which share a spacious bathroom with new vanity and fixtures, as well. Lots of storage in this home bothupstairs and down. The community offers a well maintained swimming pool, tennis court, private gym and laundry facility for residents, as well as, a community center or room with Kitchen for large party entertaining or community events. CALL TODAY FOR A TOUR!
Location
State SC
County Dorchester
Area 61 - N. Chas/Summerville/Ladson-Dor
Region None
City Region None
Rooms
Primary Bedroom Level Upper
Master Bedroom Upper Garden Tub/Shower, Multiple Closets
Interior
Interior Features Ceiling - Blown, Ceiling Fan(s), Eat-in Kitchen, Family
Heating Heat Pump
Cooling Central Air
Flooring Laminate
Window Features Window Treatments - Some
Exterior
Exterior Feature Stoop
Fence Privacy, Vinyl
Community Features Clubhouse, Dog Park, Fitness Center, Laundry, Lawn Maint Incl, Pool, Security, Tennis Court(s), Trash
Utilities Available Dominion Energy
Porch Patio
Building
Lot Description Interior Lot, Level
Story 2
Foundation Crawl Space
Sewer Public Sewer
Water Public
Level or Stories Two
Structure Type Brick Veneer, Vinyl Siding
New Construction No
Schools
Elementary Schools Oakbrook
Middle Schools Oakbrook
High Schools Ft. Dorchester
Others
Acceptable Financing Cash, Conventional
Listing Terms Cash, Conventional
Financing Cash, Conventional
Read Less Info
Want to know what your home might be worth? Contact us for a FREE valuation!

Our team is ready to help you sell your home for the highest possible price ASAP
Get More Information

Harrison Baker
Agent w/The Baker Group | License ID: 11134
Agent w/The Baker Group License ID: 11134




