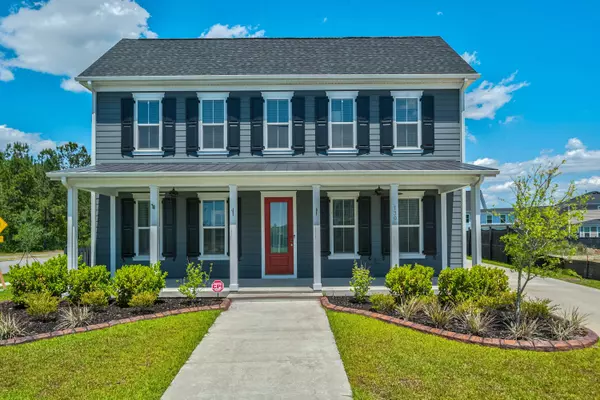Bought with Coldwell Banker Realty
For more information regarding the value of a property, please contact us for a free consultation.
Key Details
Sold Price $535,000
Property Type Single Family Home
Sub Type Single Family Detached
Listing Status Sold
Purchase Type For Sale
Square Footage 3,109 sqft
Price per Sqft $172
Subdivision Carnes Crossroads
MLS Listing ID 21012486
Sold Date 06/24/21
Bedrooms 4
Full Baths 3
Half Baths 1
Year Built 2020
Lot Size 9,147 Sqft
Acres 0.21
Property Sub-Type Single Family Detached
Property Description
Huge Price Drop! Will not last long at this price! Welcome to 130 Grimball Street! This (almost) brand new Laurel by Pulte home sits on a quiet, secluded corner lot with ample green space behind the home overlooking Phillips Park. This house has all of the upgrades that you are looking for, without the wait for new construction. This 4 bedroom, 3.5 bath home features a formal dining room and a private office with french doors on the main level as well as a coveted downstairs master bedroom.The upgrades on this home are never ending, including a gas fireplace in the living room, a whole home Generac generator, custom closet in the master bedroom, upgraded wooden shelving in the linen closet and pantry, craftsman trim package throughout the entire house,crown molding accenting the 10 foot ceilings on the main and second floor and soft close doors and drawers on all of the cabinetry throughout the entire house.
The curb appeal of this home is undeniable with custom concrete curbing, a two car detached garage and massive 10ft x 20 ft screened in back porch with two doors and a concrete patio, perfect for spending time with loved ones or sipping your sweet tea! The backyard is the perfect size for entertaining and is fully fenced with an irrigation system.
Carnes Crossroads is a fantastic neighborhood only 20 miles from Charleston and centrally located allowing convenient access to the area's top employers and close to downtown Summerville. This community brings together everything a homeowner could want including neighborhood amenities such as a junior Olympic swimming pool, dog parks, sports fields, playgrounds, trails and ponds. Your family will enjoy the convenience of this master planned community allowing quick access to shopping, restaurants and other business.
This home will sell quickly, schedule your appointment today!
Location
State SC
County Berkeley
Area 74 - Summerville, Ladson, Berkeley Cty
Rooms
Primary Bedroom Level Lower
Master Bedroom Lower Ceiling Fan(s), Multiple Closets, Walk-In Closet(s)
Interior
Interior Features Ceiling - Smooth, Tray Ceiling(s), High Ceilings, Kitchen Island, Walk-In Closet(s), Ceiling Fan(s), Bonus, Formal Living, Entrance Foyer, Loft, Office, Pantry, Separate Dining
Heating Heat Pump, Natural Gas
Cooling Central Air
Flooring Ceramic Tile, Laminate, Wood
Fireplaces Number 1
Fireplaces Type Family Room, One
Laundry Dryer Connection, Laundry Room
Exterior
Parking Features 2 Car Garage, Detached, Garage Door Opener
Garage Spaces 2.0
Fence Fence - Wooden Enclosed
Community Features Clubhouse, Dog Park, Park, Pool, Trash
Utilities Available BCW & SA, Berkeley Elect Co-Op, City of Goose Creek
Roof Type Asphalt
Porch Deck, Patio, Front Porch, Porch - Full Front
Total Parking Spaces 2
Building
Lot Description 0 - .5 Acre, Level
Story 2
Foundation Slab
Sewer Public Sewer
Water Public
Architectural Style Craftsman
Level or Stories Two
Structure Type Cement Plank
New Construction No
Schools
Elementary Schools Cane Bay
Middle Schools Cane Bay
High Schools Cane Bay High School
Others
Acceptable Financing Cash, Conventional, FHA, VA Loan
Listing Terms Cash, Conventional, FHA, VA Loan
Financing Cash, Conventional, FHA, VA Loan
Read Less Info
Want to know what your home might be worth? Contact us for a FREE valuation!

Our team is ready to help you sell your home for the highest possible price ASAP
Get More Information
Harrison Baker
Agent w/The Baker Group | License ID: 11134
Agent w/The Baker Group License ID: 11134




