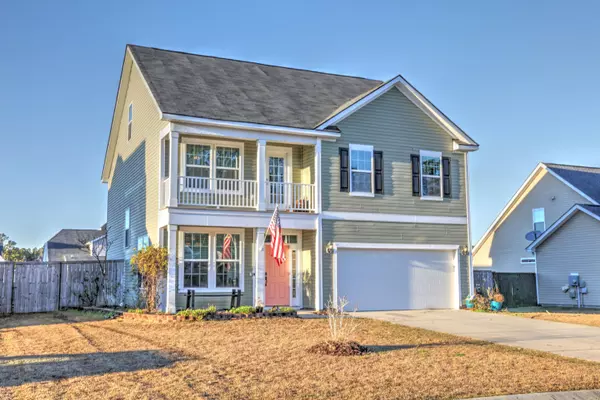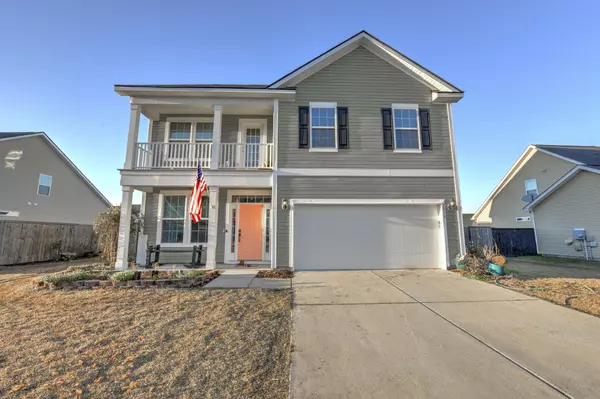Bought with Carolina One Real Estate
For more information regarding the value of a property, please contact us for a free consultation.
Key Details
Sold Price $379,900
Property Type Single Family Home
Sub Type Single Family Detached
Listing Status Sold
Purchase Type For Sale
Square Footage 3,057 sqft
Price per Sqft $124
Subdivision Bridlewood Farms
MLS Listing ID 23002814
Sold Date 03/31/23
Bedrooms 4
Full Baths 3
Half Baths 1
HOA Y/N No
Year Built 2017
Lot Size 0.270 Acres
Acres 0.27
Property Sub-Type Single Family Detached
Property Description
Come take a look at this beautiful 3057sqft home in the sought after neighborhood of Bridlewood Farms. Entering into the home you are welcomed by a light and airy room that could be used as a formal dining room or formal living room (It is currently being used for homeschooling). Moving towards the rear of the home there is a large great room with family room and an eat-in kitchen. You can access the large backyard from the double sliding doors off the kitchen. Laundry room, half bath and garage access complete the first floor. The second floor is home to the large main bedroom with en suite bathroom and a huge walk in closet. There are 2 additional bedrooms on the 2nd floor as well as a full bathroom and an additional flex space/living room with access to 2nd story balcony. The 3rdfloor is a true mother-in-law suite. There is a large open living area or flex space, a large bedroom and full bathroom.
Schedule your showing for this amazing home today!
Location
State SC
County Dorchester
Area 63 - Summerville/Ridgeville
Rooms
Primary Bedroom Level Upper
Master Bedroom Upper Ceiling Fan(s), Dual Masters, Multiple Closets, Walk-In Closet(s)
Interior
Interior Features Ceiling - Smooth, Walk-In Closet(s), Ceiling Fan(s), Bonus, Eat-in Kitchen, Family, Formal Living, Great, Living/Dining Combo, In-Law Floorplan, Pantry
Heating Electric, Heat Pump
Cooling Central Air
Flooring Ceramic Tile, Laminate, Vinyl
Window Features Window Treatments - Some
Laundry Laundry Room
Exterior
Exterior Feature Balcony
Parking Features 2 Car Garage
Garage Spaces 2.0
Fence Fence - Wooden Enclosed
Community Features Clubhouse, Park, Pool, Walk/Jog Trails
Utilities Available Dorchester Cnty Water Auth, Edisto Electric
Roof Type Architectural
Porch Patio, Front Porch
Total Parking Spaces 2
Building
Lot Description 0 - .5 Acre, Interior Lot, Level
Story 3
Foundation Slab
Sewer Public Sewer
Water Public
Architectural Style Traditional
Level or Stories 3 Stories
Structure Type Vinyl Siding
New Construction No
Schools
Elementary Schools Sand Hill
Middle Schools Gregg
High Schools Summerville
Others
Acceptable Financing Any, Cash, Conventional, FHA
Listing Terms Any, Cash, Conventional, FHA
Financing Any, Cash, Conventional, FHA
Special Listing Condition 10 Yr Warranty
Read Less Info
Want to know what your home might be worth? Contact us for a FREE valuation!

Our team is ready to help you sell your home for the highest possible price ASAP
Get More Information

Harrison Baker
Agent w/The Baker Group | License ID: 11134
Agent w/The Baker Group License ID: 11134




