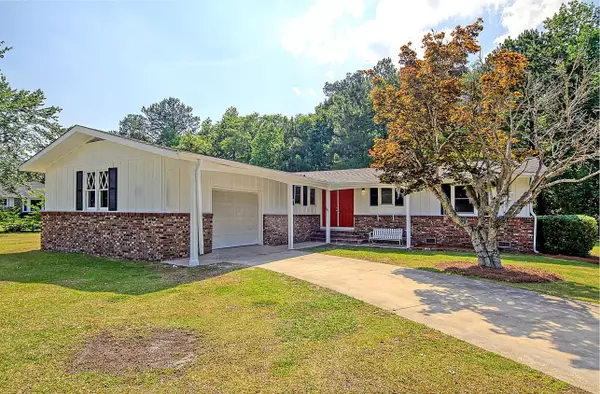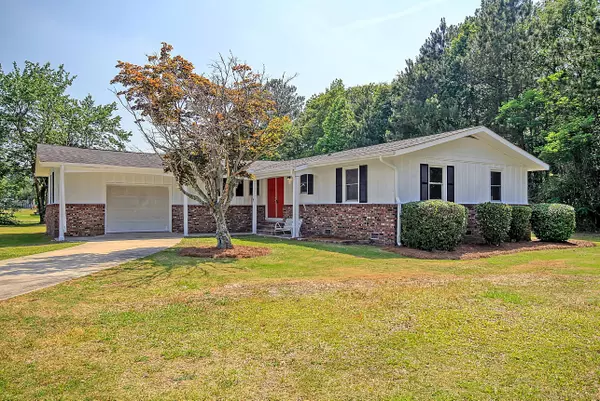Bought with RE/MAX Cornerstone Realty
For more information regarding the value of a property, please contact us for a free consultation.
Key Details
Sold Price $255,000
Property Type Single Family Home
Sub Type Single Family Detached
Listing Status Sold
Purchase Type For Sale
Square Footage 1,979 sqft
Price per Sqft $128
Subdivision St Stephen
MLS Listing ID 23010431
Sold Date 06/19/23
Bedrooms 3
Full Baths 2
Year Built 1970
Lot Size 0.510 Acres
Acres 0.51
Property Sub-Type Single Family Detached
Property Description
Welcome home to 146 Venning Street! This charming ranch style home sitting on just over a half acre features 3-bedrooms and 2-bathrooms. The seller has made numerous improvements to the home that include, refinishing hardwood floors, added new tile in a bathroom, painted interior and exterior, replaced countertops in kitchen with granite, added new ceiling fans and light fixtures throughout and replaced and repaired some plumbing and electrical in the home. Escape the hustle and bustle of city living and enjoy the peace and tranquility that Saint Stephens has to offer! This is a great home and will not be available for long in this market! Schedule your showing today!
Location
State SC
County Berkeley
Area 75 - Cross, St.Stephen, Bonneau, Rural Berkeley Cty
Rooms
Primary Bedroom Level Lower
Master Bedroom Lower Ceiling Fan(s)
Interior
Interior Features Ceiling Fan(s), Eat-in Kitchen, Great
Heating Forced Air
Cooling Central Air
Flooring Wood
Fireplaces Number 1
Fireplaces Type Family Room, One
Exterior
Parking Features Off Street
Utilities Available Santee Cooper
Roof Type Asphalt
Porch Deck, Patio
Building
Lot Description .5 - 1 Acre, Level
Story 1
Foundation Crawl Space
Sewer Public Sewer
Water Public
Architectural Style Ranch, Traditional
Level or Stories One
Structure Type Brick Veneer,Wood Siding
New Construction No
Schools
Elementary Schools St. Stephen
Middle Schools St. Stephen
High Schools Timberland
Others
Acceptable Financing Any
Listing Terms Any
Financing Any
Read Less Info
Want to know what your home might be worth? Contact us for a FREE valuation!

Our team is ready to help you sell your home for the highest possible price ASAP
Get More Information

Harrison Baker
Agent w/The Baker Group | License ID: 11134
Agent w/The Baker Group License ID: 11134




