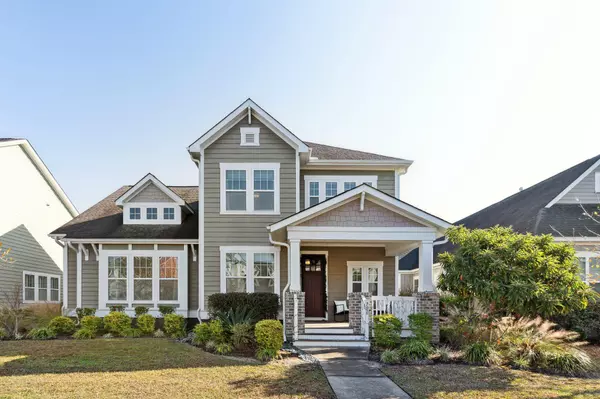Bought with NON MEMBER
For more information regarding the value of a property, please contact us for a free consultation.
Key Details
Sold Price $525,000
Property Type Single Family Home
Sub Type Single Family Detached
Listing Status Sold
Purchase Type For Sale
Square Footage 2,785 sqft
Price per Sqft $188
Subdivision Carnes Crossroads
MLS Listing ID 22030679
Sold Date 06/09/23
Bedrooms 4
Full Baths 2
Half Baths 1
Year Built 2015
Lot Size 8,276 Sqft
Acres 0.19
Property Sub-Type Single Family Detached
Property Description
Move in Ready in Carnes Crossroads! Seller is offering $5000 towards closing costs to help you start off the new year in this beautifully designed home built by David Weekly Homes. It boasts an open floor plan, with a relaxed luxury style the minute you step through the front door, with its beautiful dark wood floors throughout the first level. The formal dining room has floor to ceiling built-ins, the chef kitchen has a large granite island, stainless steel appliances, wine fridge, coastal inspired finishes and opens into a dining area and a spacious living area with a fireplace. The first level primary master had a spacious en-suite bath with a beautifully tiled shower complete with a rain shower! Three more bedrooms are on the second level with a spacious second living area to relaxLet's not forget outdoor spaces! A wrap around screened in porch with easy access to a built-in fire pit and two car attached garage. Very desirable location within the subdivision. A must see!
Location
State SC
County Berkeley
Area 74 - Summerville, Ladson, Berkeley Cty
Rooms
Primary Bedroom Level Lower
Master Bedroom Lower Ceiling Fan(s), Walk-In Closet(s)
Interior
Interior Features Ceiling - Cathedral/Vaulted, Ceiling - Smooth, Tray Ceiling(s), Kitchen Island, Walk-In Closet(s), Family, Entrance Foyer, Great, Study
Heating Heat Pump
Cooling Central Air
Flooring Ceramic Tile, Wood
Fireplaces Number 1
Fireplaces Type Gas Log, Great Room, One
Window Features Window Treatments
Laundry Laundry Room
Exterior
Parking Features 2 Car Garage, Attached, Off Street, Garage Door Opener
Garage Spaces 2.0
Fence Partial
Community Features Clubhouse, Dock Facilities, Dog Park, Park, Pool, Walk/Jog Trails
Roof Type Architectural
Porch Front Porch, Screened
Total Parking Spaces 2
Building
Lot Description 0 - .5 Acre, High, Level
Story 2
Foundation Slab
Sewer Public Sewer
Water Public
Architectural Style Craftsman
Level or Stories Two
Structure Type Cement Plank
New Construction No
Schools
Elementary Schools Cane Bay
Middle Schools Cane Bay
High Schools Cane Bay High School
Others
Acceptable Financing Cash, Conventional, VA Loan
Listing Terms Cash, Conventional, VA Loan
Financing Cash, Conventional, VA Loan
Read Less Info
Want to know what your home might be worth? Contact us for a FREE valuation!

Our team is ready to help you sell your home for the highest possible price ASAP
Get More Information
Harrison Baker
Agent w/The Baker Group | License ID: 11134
Agent w/The Baker Group License ID: 11134




