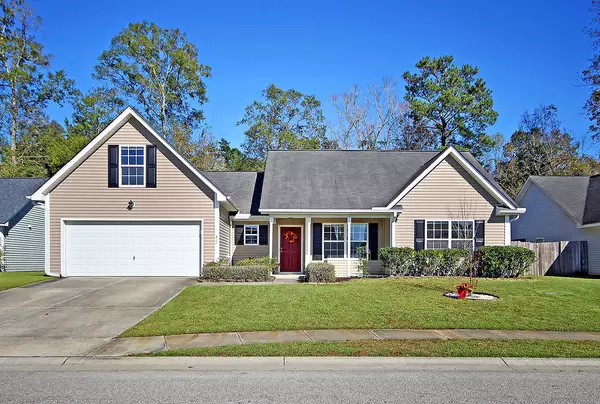Bought with The Boulevard Company, LLC
For more information regarding the value of a property, please contact us for a free consultation.
Key Details
Sold Price $240,000
Property Type Single Family Home
Sub Type Single Family Detached
Listing Status Sold
Purchase Type For Sale
Square Footage 1,613 sqft
Price per Sqft $148
Subdivision Heatherwoods
MLS Listing ID 20031442
Sold Date 01/08/21
Bedrooms 4
Full Baths 2
Year Built 2005
Lot Size 6,969 Sqft
Acres 0.16
Property Sub-Type Single Family Detached
Property Description
Take a look at this Beautiful One-Story Home that features an Open Floor Plan, a Two Car Garage and a huge fenced-in back yard. This home is located near lots of shopping, dining, a fun park and is in the highly sought after Dorchester II School District. Walk in the front door, and you will see a stairway to the room over the garage which is being counted as a fourth bedroom or it can be used as an office or a second living area. The Huge Family Room has a vaulted ceiling for that spacious feeling and a fireplace for those cozy winter nights. The Family Room is adjacent to the Kitchen and Dining Area making it Open and convenient for family gatherings or entertaining guests! There are also three bedrooms on the first floor which includes, The Master Bedroom that boasts of high ceil
Location
State SC
County Dorchester
Area 61 - N. Chas/Summerville/Ladson-Dor
Rooms
Master Bedroom Garden Tub/Shower, Walk-In Closet(s)
Interior
Interior Features Ceiling - Cathedral/Vaulted, Ceiling - Smooth, Garden Tub/Shower, Walk-In Closet(s), Ceiling Fan(s), Eat-in Kitchen, Family, Entrance Foyer, Frog Attached, Living/Dining Combo
Heating Electric, Forced Air
Cooling Central Air
Flooring Ceramic Tile, Wood
Fireplaces Number 1
Fireplaces Type Family Room, One, Wood Burning
Window Features Window Treatments - Some
Laundry Dryer Connection, Laundry Room
Exterior
Parking Features 2 Car Garage, Garage Door Opener
Garage Spaces 2.0
Fence Fence - Wooden Enclosed
Utilities Available Dominion Energy, Dorchester Cnty Water and Sewer Dept
Roof Type Fiberglass
Porch Covered
Total Parking Spaces 2
Building
Lot Description Interior Lot
Story 1
Foundation Slab
Sewer Public Sewer
Water Public
Architectural Style Ranch, Traditional
Level or Stories One and One Half
Structure Type Vinyl Siding
New Construction No
Schools
Elementary Schools Oakbrook
Middle Schools Oakbrook
High Schools Ft. Dorchester
Others
Acceptable Financing Cash, Conventional, FHA, VA Loan
Listing Terms Cash, Conventional, FHA, VA Loan
Financing Cash, Conventional, FHA, VA Loan
Read Less Info
Want to know what your home might be worth? Contact us for a FREE valuation!

Our team is ready to help you sell your home for the highest possible price ASAP
Get More Information

Harrison Baker
Agent w/The Baker Group | License ID: 11134
Agent w/The Baker Group License ID: 11134




