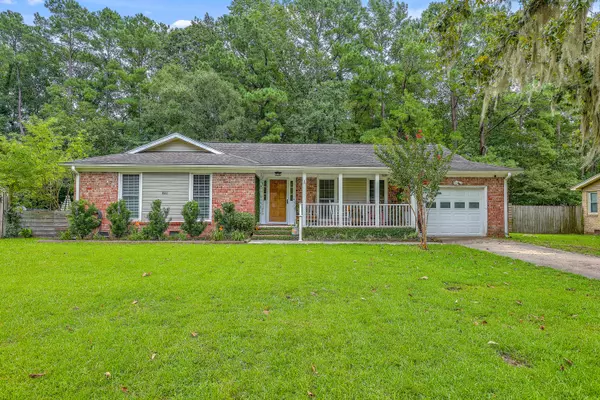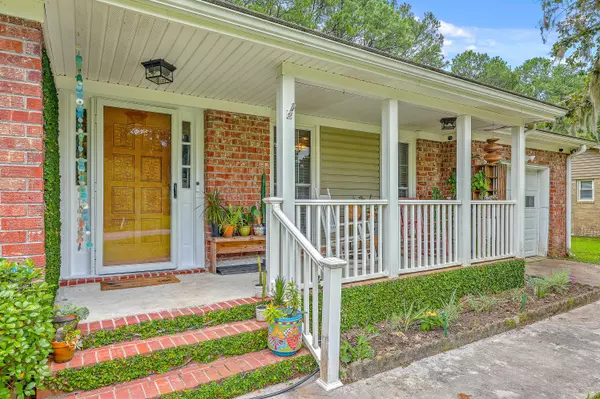Bought with ChuckTown Homes Powered By Keller Williams
For more information regarding the value of a property, please contact us for a free consultation.
Key Details
Sold Price $308,000
Property Type Single Family Home
Sub Type Single Family Detached
Listing Status Sold
Purchase Type For Sale
Square Footage 1,537 sqft
Price per Sqft $200
Subdivision Evergreen
MLS Listing ID 23018345
Sold Date 09/29/23
Bedrooms 3
Full Baths 2
HOA Y/N No
Year Built 1973
Lot Size 0.310 Acres
Acres 0.31
Property Sub-Type Single Family Detached
Property Description
This charming home is conveniently located in the Evergreen neighborhood of Summerville. An inviting front porch is a welcome invitation for friends & family to stop by. The family room is such a cozy retreat and the eat-in kitchen offers a generous area for gathering. Within the gorgeous kitchen you'll find a delightful tile backsplash, open upper shelves, beautiful blue lower cabinets & pantry, new butcher block countertops, and prep island with storage. The spacious Master suite is conveniently located to the rear of the home and the 2 guest bedrooms to the front. With a brand new hot water heater, newer HVAC, and recently remodeled kitchen and bathrooms, this is a buyer's dream come true. Additionally, out back is a patio, fully fenced large backyard, separate fencedgarden area with raised beds and greenhouse, and metal shed. Schedule your tour today! $1200 credit available toward buyer's closing costs and pre-paids with acceptable offer and use of preferred lender.
Location
State SC
County Dorchester
Area 62 - Summerville/Ladson/Ravenel To Hwy 165
Rooms
Primary Bedroom Level Lower
Master Bedroom Lower Ceiling Fan(s)
Interior
Interior Features Ceiling - Smooth, Kitchen Island, Unfinished Frog, Ceiling Fan(s), Eat-in Kitchen, Family, Entrance Foyer, Pantry
Heating Electric, Heat Pump
Cooling Central Air
Flooring Ceramic Tile, Wood
Laundry Laundry Room
Exterior
Parking Features 1 Car Garage, Attached, Off Street
Garage Spaces 1.0
Fence Fence - Metal Enclosed, Fence - Wooden Enclosed
Roof Type Architectural
Porch Patio, Front Porch
Total Parking Spaces 1
Building
Lot Description 0 - .5 Acre, Wooded
Story 1
Foundation Crawl Space
Sewer Public Sewer
Water Public
Architectural Style Ranch, Traditional
Level or Stories One
Structure Type Brick Veneer,Vinyl Siding
New Construction No
Schools
Elementary Schools Flowertown
Middle Schools Gregg
High Schools Summerville
Others
Acceptable Financing Any, Cash, Conventional, FHA, VA Loan
Listing Terms Any, Cash, Conventional, FHA, VA Loan
Financing Any,Cash,Conventional,FHA,VA Loan
Read Less Info
Want to know what your home might be worth? Contact us for a FREE valuation!

Our team is ready to help you sell your home for the highest possible price ASAP
Get More Information

Harrison Baker
Agent w/The Baker Group | License ID: 11134
Agent w/The Baker Group License ID: 11134




