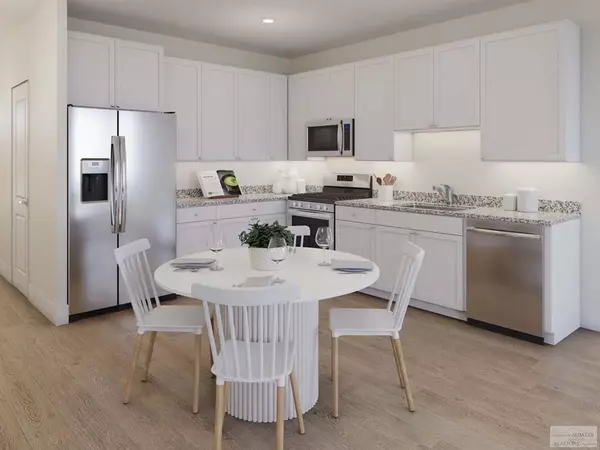For more information regarding the value of a property, please contact us for a free consultation.
Key Details
Sold Price $217,990
Property Type Single Family Home
Sub Type Single Family Residence
Listing Status Sold
Purchase Type For Sale
Square Footage 1,183 sqft
Price per Sqft $184
Subdivision Equestrian Trail
MLS Listing ID 159201
Sold Date 01/20/23
Style Ranch
Bedrooms 3
Full Baths 2
HOA Fees $21/ann
Year Built 2023
Lot Size 0.430 Acres
Acres 0.43
Lot Dimensions 0.43
Property Sub-Type Single Family Residence
Source Sumter Board of REALTORS®
Property Description
The Sullivan Plan. This cozy one-story layout optimizes living space with an attractive open concept. The kitchen and living room provide a great space for gathering. The living room overlooks a patio space that's perfect for relaxing and entertaining outdoors. Bedroom One, located at the back of the house for privacy, has an en-suite bathroom with double vanity and walk-in closet. This plan comes complete with the Home Is Connected Smart Home Package which features smart locks, light switches, doorbell camera, and more. *Photos are for illustration purposes only, interior and exterior features, options, colors and selections may differ. GPS Address: 3920 Queen Chapel Rd Sumter, SC 29153
Location
State SC
County Sumter
Community Equestrian Trail
Area Equestrian Trail
Direction GPS Address: 3920 Queen Chapel Rd Sumter, SC 29153
Rooms
Basement No
Interior
Interior Features Eat-in Kitchen
Heating Heat Pump
Cooling Central Air
Flooring Carpet, Other, Vinyl
Fireplaces Type No
Fireplace No
Appliance Disposal, Dishwasher, Exhaust Fan, Microwave, Oven, Range
Laundry Electric Dryer Hookup, Washer Hookup
Exterior
Garage Spaces 1.0
Utilities Available Cable Available
View Rural
Roof Type Shingle
Porch Deck, Front Porch, Patio, Porch, Covered Patio, Rear Patio, Rear Deck, Covered Deck
Building
Lot Description Landscaped
Foundation Slab
Sewer Septic Tank
Water Public
Structure Type Vinyl Siding
New Construction Yes
Schools
Elementary Schools Oakland/Shaw Heights/High Hills
Middle Schools Ebenezer
High Schools Crestwood
Others
Tax ID 1990002104
Acceptable Financing Cash, Conventional, FHA, USDA Loan, VA Loan
Listing Terms Cash, Conventional, FHA, USDA Loan, VA Loan
Special Listing Condition Deeded
Read Less Info
Want to know what your home might be worth? Contact us for a FREE valuation!

Our team is ready to help you sell your home for the highest possible price ASAP
Get More Information

Harrison Baker
Agent w/The Baker Group | License ID: 11134
Agent w/The Baker Group License ID: 11134




