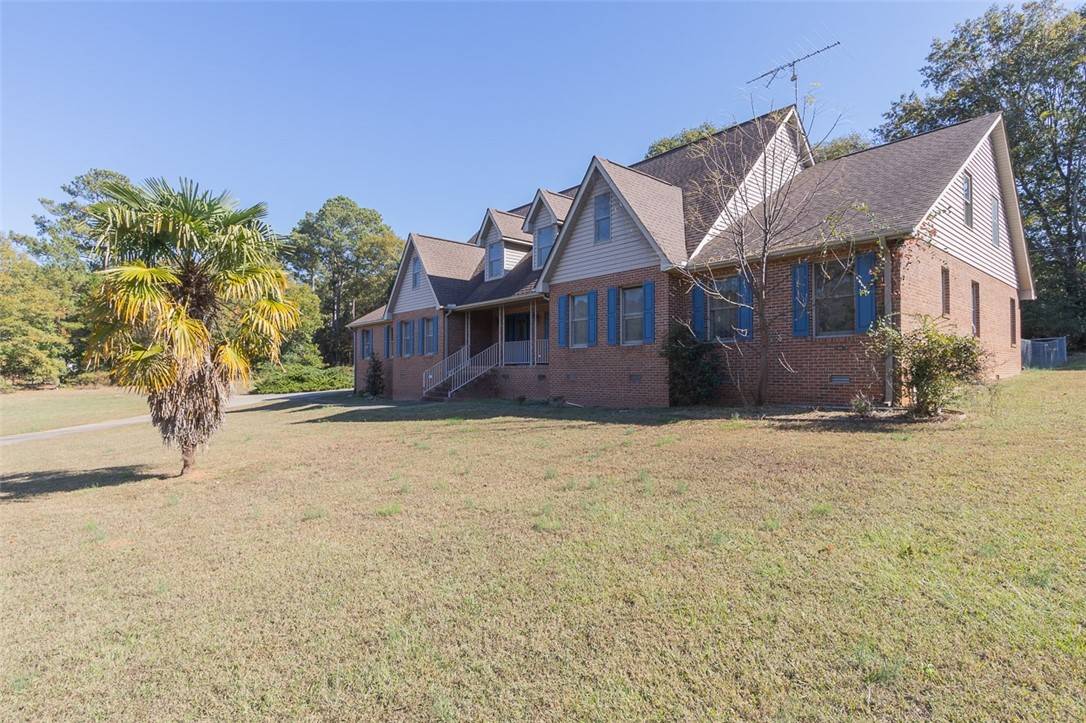For more information regarding the value of a property, please contact us for a free consultation.
Key Details
Sold Price $357,000
Property Type Single Family Home
Sub Type Single Family Residence
Listing Status Sold
Purchase Type For Sale
Square Footage 5,300 sqft
Price per Sqft $67
Subdivision Brookwood Subd.
MLS Listing ID 20268384
Sold Date 01/25/24
Style Traditional
Bedrooms 6
Full Baths 5
Half Baths 1
HOA Y/N No
Abv Grd Liv Area 5,300
Total Fin. Sqft 5300
Year Built 1994
Annual Tax Amount $9,022
Tax Year 2023
Lot Size 1.420 Acres
Acres 1.42
Property Sub-Type Single Family Residence
Property Description
Renovation opportunity awaits this all brick almost 5,000 square foot home; currently made up of 6 bedrooms/5.5 bathrooms. Neighborhood has no HOA, situated on dead end street and is close to interstate access. Close proximity to schools, shopping, medical care and downtown Anderson. Grounds of property are private with almost 1.5 acres, backyard is fenced. Enjoy the quiet from either the covered front porch or back screened porch. Detached garage for a third car or additional storage. Home features a separate and private side entrance to the second floor living area. Front door leads to the first floor living area and also has access to the second floor.
Main floor consists of: Formal dining room, oversized formal living room with fireplace, large kitchen with eat in area and walk in laundry room. Two large bedrooms that could each accommodate primary use. One has a full bathroom with a tub/shower, the second bedroom has TWO full bathrooms; one with shower only and other with handicap style walk in tub.
Additional flex room for home office, playroom or den. So much closet space and storage throughout this home. Permanent stairs lead to unfinished attic space.
Second floor is an additional living area with a full eat-in kitchen and laundry room. Three secondary bedrooms are all large sized and have a shared full bathroom.
Primary bedroom on the second floor has a private bathroom with a shower only.
Each floor has separate heating and cooling units. Property has many options: update to single family or create in-law living.
Sale to be As Is.
Location
State SC
County Anderson
Area 108-Anderson County, Sc
Rooms
Basement None, Crawl Space
Main Level Bedrooms 3
Interior
Interior Features Ceiling Fan(s), Fireplace, Garden Tub/Roman Tub, Laminate Countertop, Bath in Primary Bedroom, Multiple Primary Suites, Shower Only, Separate Shower, Tub Shower, Cable TV, Upper Level Primary, Walk-In Closet(s), Walk-In Shower, Breakfast Area, Separate/Formal Living Room, Second Kitchen
Heating Central, Electric, Gas, Multiple Heating Units, Zoned
Cooling Central Air, Electric, Zoned
Flooring Carpet, Vinyl
Fireplace Yes
Window Features Wood Frames
Appliance Dishwasher, Electric Oven, Electric Range, Gas Water Heater, Microwave, Refrigerator, Smooth Cooktop, Trash Compactor, Tankless Water Heater, Plumbed For Ice Maker
Laundry Washer Hookup, Electric Dryer Hookup, Sink
Exterior
Exterior Feature Fence, Porch
Parking Features Attached, Detached, Garage, Driveway, Garage Door Opener
Garage Spaces 3.0
Fence Yard Fenced
Utilities Available Electricity Available, Natural Gas Available, Septic Available, Water Available, Cable Available
Waterfront Description None
Water Access Desc Public
Roof Type Architectural,Shingle
Accessibility Low Threshold Shower
Porch Front Porch, Porch, Screened
Garage Yes
Building
Lot Description Level, Outside City Limits, Subdivision, Sloped, Trees
Entry Level Two
Foundation Crawlspace
Sewer Septic Tank
Water Public
Architectural Style Traditional
Level or Stories Two
Structure Type Brick,Vinyl Siding,Wood Siding
Schools
Elementary Schools Concord Elem
Middle Schools Mccants Middle
High Schools Tl Hanna High
Others
HOA Fee Include None
Tax ID 121-12-02-007-000
Security Features Smoke Detector(s)
Financing Cash
Read Less Info
Want to know what your home might be worth? Contact us for a FREE valuation!

Our team is ready to help you sell your home for the highest possible price ASAP
Bought with Lake Life Realty
Get More Information
Harrison Baker
Agent w/The Baker Group | License ID: 11134
Agent w/The Baker Group License ID: 11134




