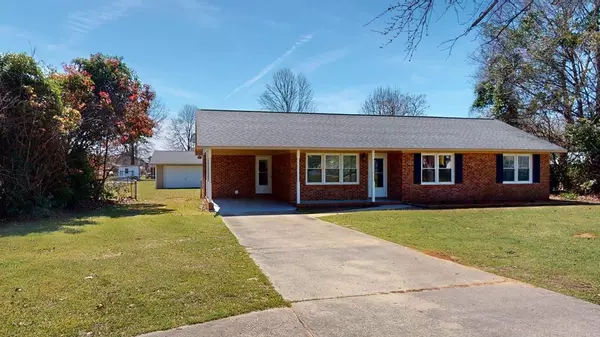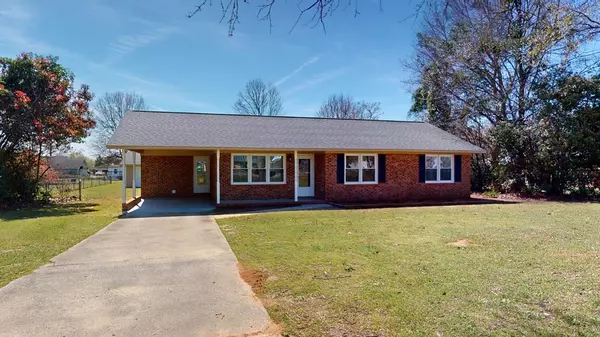For more information regarding the value of a property, please contact us for a free consultation.
Key Details
Sold Price $190,000
Property Type Single Family Home
Sub Type Single Family Residence
Listing Status Sold
Purchase Type For Sale
Square Footage 1,217 sqft
Price per Sqft $156
MLS Listing ID 162783
Sold Date 04/30/24
Style Ranch
Bedrooms 3
Full Baths 2
Year Built 1987
Lot Size 0.460 Acres
Acres 0.46
Lot Dimensions 0.46
Property Sub-Type Single Family Residence
Source Sumter Board of REALTORS®
Property Description
WORKSHOP is 24 x 32 and comes with this brick, three bedrooms and two baths updated home with fresh paint, lighting, granite and more.Beautiful flooring in the great room that carries down the hallway.New granite in kitchen with white cabinets, a breakfast bar, ceramic tile flooring & all appliances to include stove, dishwasher, microwave and a nice refrigerator.Nice dining area with patio door to the back patio.Hall or guest bath has granite topped vanity.Master bedroom with walk in closet and a full private bath.Front porch, carport on house, and a large fenced back yard. Huge 24 x 32 detached workshop in back yard with 2 + car garage, passage door, window, automatic garage door opener, new paint, new painted flooring, 220 outlet & lots of outlets around the walls.Home warranty paid.
Location
State SC
County Sumter
Direction North 521 to right on Charles Jackson to right on Camden Hwy and then first house from the corner.
Rooms
Basement No
Interior
Interior Features Eat-in Kitchen
Heating Heat Pump
Cooling Central Air, Ceiling Fan(s), Heat Pump
Flooring Carpet, Luxury Vinyl, Other, Plank, Ceramic Tile
Fireplaces Type No
Fireplace No
Appliance Dishwasher, Microwave, Range, Refrigerator
Laundry Electric Dryer Hookup, Washer Hookup
Exterior
Garage Spaces 2.0
Community Features Sidewalks
Utilities Available Cable Available
View Downtown, Rural
Roof Type Shingle
Porch Deck, Front Porch, Patio, Porch, Rear Patio, Rear Deck
Building
Lot Description Landscaped
Foundation Slab
Sewer Septic Tank
Water Public
Structure Type Brick
New Construction No
Schools
Elementary Schools Oakland/Shaw Heights/High Hills
Middle Schools Ebenezer
High Schools Crestwood
Others
Tax ID 1511301017
Acceptable Financing Cash, Conventional, FHA, VA Loan
Listing Terms Cash, Conventional, FHA, VA Loan
Special Listing Condition Deeded
Read Less Info
Want to know what your home might be worth? Contact us for a FREE valuation!

Our team is ready to help you sell your home for the highest possible price ASAP
Get More Information

Harrison Baker
Agent w/The Baker Group | License ID: 11134
Agent w/The Baker Group License ID: 11134




