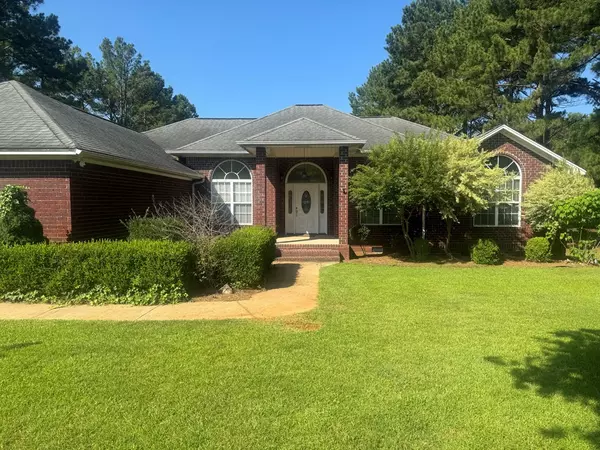For more information regarding the value of a property, please contact us for a free consultation.
Key Details
Sold Price $285,000
Property Type Single Family Home
Sub Type Single Family Residence
Listing Status Sold
Purchase Type For Sale
Square Footage 2,180 sqft
Price per Sqft $130
Subdivision Autumn Lakes
MLS Listing ID 163584
Sold Date 07/15/24
Style Ranch
Bedrooms 3
Full Baths 2
Year Built 2004
Lot Size 1.230 Acres
Acres 1.23
Lot Dimensions 1.23
Property Sub-Type Single Family Residence
Source Sumter Board of REALTORS®
Property Description
Welcome to 2610 Turningleaf Ln! Situated on over an acre of lush land, this charming abode boasts 3 beds, 2 baths, and an office/flex space. This is perfect for those who work from home or enjoy a private space for hobbies and leisure activities. This home has solar panels that ensure eco-friendly living. Bask in the natural light that streams throughout, beautifully vaulted ceilings, and a multi-level deck/patio perfect for entertaining! This home features a formal dining area, as well as an eat-in kitchen for convenience! The primary bedroom offers dual closets for any expansive wardrobe, and an ensuite designed for relaxation. This home is a retreat waiting for you! Home is being offered with a home warranty for 12 months. Schedule your showing today!
Location
State SC
County Sumter
Community Autumn Lakes
Area Autumn Lakes
Direction From Peach Orchard, turn right onto Seymour Rd, the right onto Inwood Dr, and left onto Turningleaf Ln. Home will be on the right
Rooms
Basement No
Interior
Interior Features Cathedral Ceiling(s), Eat-in Kitchen
Heating Heat Pump
Cooling Central Air, Ceiling Fan(s), Heat Pump
Flooring Carpet, Hardwood, Other, Tile, Ceramic Tile
Fireplaces Type Yes
Fireplace Yes
Appliance Disposal, Dishwasher, Oven, Range, Refrigerator
Laundry Electric Dryer Hookup, Washer Hookup
Exterior
Garage Spaces 2.0
Waterfront Description Pond Access
View Rural
Roof Type Shingle
Porch Deck, Front Porch, Patio, Porch, Rear Patio, Rear Deck
Building
Foundation Crawl Space
Sewer Septic Tank
Water Public
Structure Type Brick
New Construction No
Schools
Elementary Schools Oakland/Shaw Heights/High Hills
Middle Schools Hillcrest
High Schools Crestwood
Others
Tax ID 1340404011
Acceptable Financing Cash, Conventional, FHA, VA Loan
Listing Terms Cash, Conventional, FHA, VA Loan
Special Listing Condition Deeded
Read Less Info
Want to know what your home might be worth? Contact us for a FREE valuation!

Our team is ready to help you sell your home for the highest possible price ASAP
Get More Information

Harrison Baker
Agent w/The Baker Group | License ID: 11134
Agent w/The Baker Group License ID: 11134




