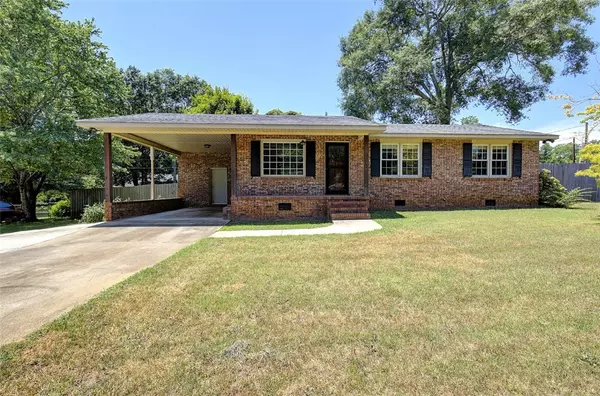For more information regarding the value of a property, please contact us for a free consultation.
Key Details
Sold Price $215,000
Property Type Single Family Home
Sub Type Single Family Residence
Listing Status Sold
Purchase Type For Sale
Square Footage 1,070 sqft
Price per Sqft $200
Subdivision Englewood Subd.
MLS Listing ID 20276785
Sold Date 07/30/24
Style Ranch
Bedrooms 2
Full Baths 1
HOA Y/N No
Abv Grd Liv Area 1,070
Total Fin. Sqft 1070
Annual Tax Amount $750
Tax Year 2023
Property Sub-Type Single Family Residence
Property Description
Location, location, location! This charming home offers a warm and inviting atmosphere with its traditional brick exterior and thoughtfully designed interior. Combining classic appeal with modern touches, featuring updates throughout including LVP flooring and a neutral color palette that enhances the open living space, a well-equipped kitchen and serene sun porch perfect for relaxation or entertaining. The large backyard is very private with a wooden fence and patio complete with a stone fire pit. The exterior 20x10 building is a great “bonus” and offers plenty of storage space. This is truly a gem, located in a fantastic neighborhood right off the connector with excellent schools and convenient access to shopping and dining at an incredible price!
Location
State SC
County Anderson
Area 109-Anderson County, Sc
Rooms
Basement None, Crawl Space
Main Level Bedrooms 2
Interior
Interior Features Ceiling Fan(s), Bath in Primary Bedroom, Pull Down Attic Stairs, Cable TV, Upper Level Primary, Walk-In Closet(s), Breakfast Area
Heating Central, Electric
Cooling Central Air, Electric
Flooring Tile
Fireplace No
Window Features Blinds,Insulated Windows,Vinyl
Appliance Dishwasher, Electric Oven, Electric Range
Laundry Washer Hookup, Electric Dryer Hookup
Exterior
Exterior Feature Fence, Porch, Patio
Parking Features Attached Carport, Driveway
Garage Spaces 1.0
Fence Yard Fenced
Utilities Available Electricity Available, Septic Available, Water Available, Cable Available
Water Access Desc Public
Roof Type Architectural,Shingle
Porch Front Porch, Patio
Garage Yes
Building
Lot Description Level, Outside City Limits, Subdivision
Entry Level One
Foundation Crawlspace
Sewer Septic Tank
Water Public
Architectural Style Ranch
Level or Stories One
Structure Type Brick
Schools
Elementary Schools Midway Elem
Middle Schools Glenview Middle
High Schools Tl Hanna High
Others
Tax ID 147-10-04-002-000
Financing Conventional
Read Less Info
Want to know what your home might be worth? Contact us for a FREE valuation!

Our team is ready to help you sell your home for the highest possible price ASAP
Bought with Western Upstate Keller William
Get More Information
Harrison Baker
Agent w/The Baker Group | License ID: 11134
Agent w/The Baker Group License ID: 11134




