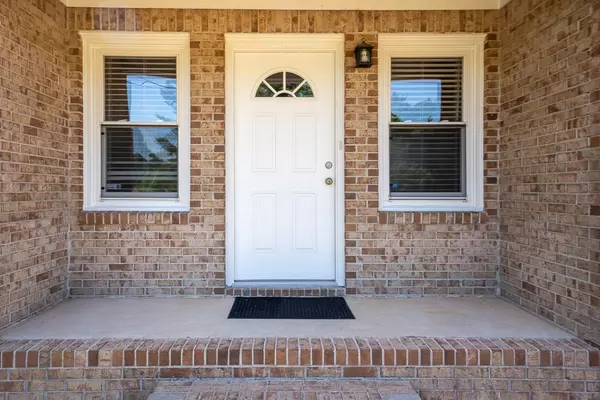For more information regarding the value of a property, please contact us for a free consultation.
Key Details
Sold Price $194,500
Property Type Single Family Home
Sub Type Single Family Residence
Listing Status Sold
Purchase Type For Sale
Square Footage 1,169 sqft
Price per Sqft $166
MLS Listing ID 163791
Sold Date 08/05/24
Style Ranch
Bedrooms 3
Full Baths 1
Half Baths 1
Year Built 1979
Lot Size 0.770 Acres
Acres 0.77
Lot Dimensions 0.77
Property Sub-Type Single Family Residence
Source Sumter Board of REALTORS®
Property Description
Come see this beautifully renovated All Brick,3 bedroom ,2 bathroom home. New flooring, paint and fixtures are just the start of this home. New windows, doors, hvac and roof. You will love cooking in the new kichen with custom Hickory cabinets and beautiful granite countertops and stainless steel appliances with gas range fridge and diswasher. The bathrooms have comfort height toilets and new tubs and plumbing. Enjoy getting cozy by the gas log fireplace and be assured of your saftey with the ADT system installed ( service is required by new owner) You will have plenty of space to enjoy the outdoors with the almost acre of land in this quiet country neighborhood. This cozy homes exudes quality and care from the only previous owner and could be your new forever home Call today for a tour.
Location
State SC
County Sumter
Direction 441 to Fish Rd. turn left onto Racoon Rd , 3.5 miles on the right turn onto Drexel dr then left at stop sign onto drexel ct and home is straight ahead. with the white post and black mailbox
Rooms
Basement No
Interior
Interior Features Eat-in Kitchen
Heating Electric, Heat Pump
Cooling Central Air, Ceiling Fan(s)
Flooring Carpet, Hardwood, Other, Ceramic Tile
Fireplaces Type Yes
Fireplace Yes
Appliance Dishwasher, Exhaust Fan, Oven, Range, Refrigerator
Laundry Electric Dryer Hookup, Washer Hookup
Exterior
Garage Spaces 1.0
Utilities Available Cable Available
View Rural
Roof Type Shingle
Porch Patio, Stoop
Building
Lot Description Landscaped
Foundation Crawl Space
Sewer Septic Tank
Water Public
Structure Type Brick
New Construction No
Schools
Elementary Schools Oakland/Shaw Heights/High Hills
Middle Schools Hillcrest
High Schools Crestwood
Others
Tax ID 0931202009
Acceptable Financing 1031 Exchange, Cash, Conventional, FHA, VA Loan
Listing Terms 1031 Exchange, Cash, Conventional, FHA, VA Loan
Special Listing Condition Deeded
Read Less Info
Want to know what your home might be worth? Contact us for a FREE valuation!

Our team is ready to help you sell your home for the highest possible price ASAP
Get More Information

Harrison Baker
Agent w/The Baker Group | License ID: 11134
Agent w/The Baker Group License ID: 11134




