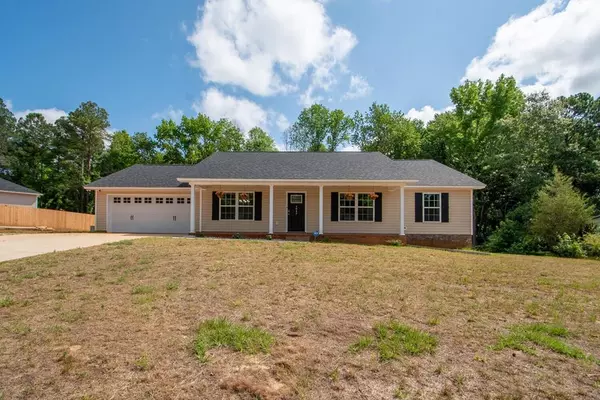For more information regarding the value of a property, please contact us for a free consultation.
Key Details
Sold Price $254,000
Property Type Single Family Home
Sub Type Single Family Residence
Listing Status Sold
Purchase Type For Sale
Square Footage 1,643 sqft
Price per Sqft $154
Subdivision Eagle Nest
MLS Listing ID 163681
Sold Date 08/16/24
Style Ranch
Bedrooms 3
Full Baths 2
Year Built 2023
Lot Size 0.960 Acres
Acres 0.96
Lot Dimensions 0.96
Property Sub-Type Single Family Residence
Source Sumter Board of REALTORS®
Property Description
MOVE IN READY! 3 Bed 2 bath ready move in home with privacy, a large lot, and NO HOA. Minutes to town and Shaw AFB this home makes you feel like you live in the country while living close to many things. This home has many custom features. There is NO carpet in this home at all! The open floor plan and high ceilings are very welcoming. The primary bedroom was extended by the builder and is large. There is a walk in shower, dual sinks, and a huge closet in the primary bath. The other two bedrooms are very big as well. The garage is not your typical "new build" size either. It is also very wide. The backyard has a large deck on it, there has been a ton of dirt brought in & grass seed put down for the yard along with many trees that were cleared out. The property lines go far into the trees!
Location
State SC
County Sumter
Community Eagle Nest
Area Eagle Nest
Rooms
Basement No
Interior
Heating Heat Pump
Cooling Central Air, Ceiling Fan(s)
Flooring Luxury Vinyl, Other, Plank
Fireplaces Type No
Fireplace No
Appliance Disposal, Dishwasher, Microwave, Oven
Laundry Electric Dryer Hookup, Washer Hookup
Exterior
Garage Spaces 2.0
View Rural
Roof Type Shingle
Porch Deck, Porch
Building
Foundation Slab
Structure Type Vinyl Siding
New Construction No
Schools
Elementary Schools Oakland/Shaw Heights/High Hills
Middle Schools Hillcrest
High Schools Crestwood
Others
Tax ID 1530102010
Acceptable Financing Cash, Conventional, FHA, VA Loan
Listing Terms Cash, Conventional, FHA, VA Loan
Special Listing Condition Deeded
Read Less Info
Want to know what your home might be worth? Contact us for a FREE valuation!

Our team is ready to help you sell your home for the highest possible price ASAP
Get More Information

Harrison Baker
Agent w/The Baker Group | License ID: 11134
Agent w/The Baker Group License ID: 11134




