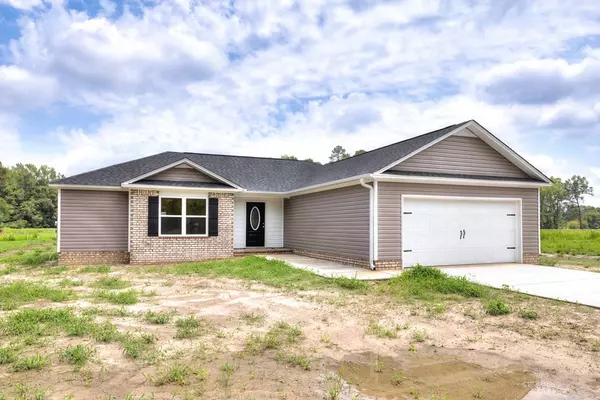For more information regarding the value of a property, please contact us for a free consultation.
Key Details
Sold Price $219,900
Property Type Single Family Home
Sub Type Single Family Residence
Listing Status Sold
Purchase Type For Sale
Square Footage 1,442 sqft
Price per Sqft $152
MLS Listing ID 163447
Sold Date 08/23/24
Style Ranch
Bedrooms 3
Full Baths 2
Year Built 2024
Lot Size 0.370 Acres
Acres 0.37
Lot Dimensions 0.37
Property Sub-Type Single Family Residence
Source Sumter Board of REALTORS®
Property Description
4.75% introductory rate when using preferred lender! Qualifications apply-Call for details! We love this floor plan! Lives much bigger than it actually is! leads into a spacious great room that is open to the large eat-in kitchen. Kitchen features granite countertops, gorgeous white cabinetry & a built-in pantry. Split floor plan w/Owners' suite off of the kitchen. XL walk-in closet w/big private bath, double sinks, linen closet & walk-in shower wglass doors. On the other side of the home are 2 more bedrooms and another nice full bath with so much space! Tub/shower combo, linen closet. This home has a 2 car garage and sits on a nice .37 acre lot. City sewer/water!
Location
State SC
County Sumter
Direction Directions depend on where you are coming from. GPS will take you right there! Ready for occupancy early July 2024
Rooms
Basement No
Interior
Interior Features Cathedral Ceiling(s), Eat-in Kitchen
Heating Electric, Heat Pump
Cooling Central Air, Heat Pump
Flooring Carpet, Luxury Vinyl, Other, Plank
Fireplaces Type No
Fireplace No
Appliance Disposal, Dishwasher, Microwave, Range
Laundry Electric Dryer Hookup, Washer Hookup
Exterior
Exterior Feature None
Garage Spaces 2.0
Utilities Available Cable Available
View Downtown, Suburban, Rural
Roof Type Shingle
Porch Deck, Patio, Porch, Rear Porch, Covered Patio, Covered Deck
Building
Foundation Slab
Sewer Public Sewer
Water Public
Structure Type Vinyl Siding
New Construction Yes
Schools
Elementary Schools Manchester
Middle Schools Furman Middle
High Schools Lakewood
Others
Tax ID 1681501028
Acceptable Financing Cash, Conventional, FHA, USDA Loan, VA Loan
Listing Terms Cash, Conventional, FHA, USDA Loan, VA Loan
Special Listing Condition Deeded
Read Less Info
Want to know what your home might be worth? Contact us for a FREE valuation!

Our team is ready to help you sell your home for the highest possible price ASAP
Get More Information

Harrison Baker
Agent w/The Baker Group | License ID: 11134
Agent w/The Baker Group License ID: 11134




