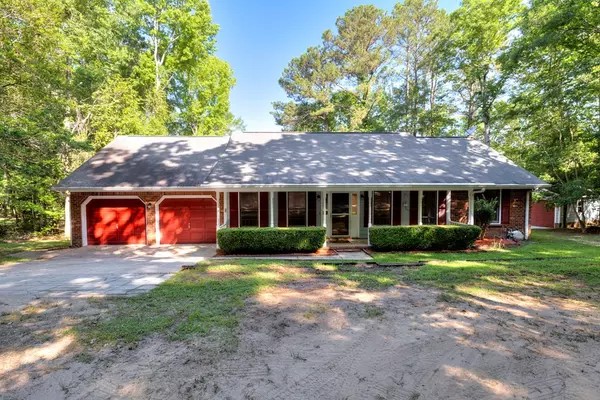For more information regarding the value of a property, please contact us for a free consultation.
Key Details
Sold Price $320,000
Property Type Single Family Home
Sub Type Single Family Residence
Listing Status Sold
Purchase Type For Sale
Square Footage 2,004 sqft
Price per Sqft $159
Subdivision Stateburg Hills
MLS Listing ID 165130
Sold Date 09/23/24
Style Ranch
Bedrooms 3
Full Baths 2
HOA Fees $8/ann
Year Built 1992
Lot Size 3.640 Acres
Acres 3.64
Lot Dimensions 3.64
Property Sub-Type Single Family Residence
Source Sumter Board of REALTORS®
Property Description
Ever dreamed of living right on the pond and putting the boat in the water from your own backyard? This home offers that and so much more. Fish from your boat or from your dock. Pond is stocked with an abundance of brim, bass and catfish. With 3 lots totaling over 3 1/2 acres on one side and a pond out back, it feels like your own private getaway. Home is nestled down a long driveway offering privacy from the front. Owned by the same family for almost 30 years, they are ready for the next family to make it their own. Unfinished bonus space over the garage could easily offer a 4th bedroom.
Location
State SC
County Sumter
Community Stateburg Hills
Area Stateburg Hills
Direction Barnwell to Stateburg Hills. 1st driveway on the right
Rooms
Basement No
Interior
Interior Features Cathedral Ceiling(s), Eat-in Kitchen
Heating Heat Pump
Cooling Heat Pump
Flooring Carpet, Hardwood, Other, Ceramic Tile
Fireplaces Type Yes
Fireplace Yes
Appliance Dryer, Dishwasher, Range, Refrigerator, Washer
Laundry Electric Dryer Hookup, Washer Hookup
Exterior
Garage Spaces 3.0
Utilities Available Cable Available
Waterfront Description Pier,Pond Access
View Rural
Roof Type Shingle
Porch Deck, Front Porch, Patio, Porch
Building
Lot Description Landscaped
Foundation Slab
Sewer Septic Tank
Water Public
Structure Type Brick
New Construction No
Schools
Elementary Schools Oakland/Shaw Heights/High Hills
Middle Schools Hillcrest
High Schools Crestwood
Others
Tax ID 0950002034/2067/2066
Acceptable Financing Cash, Conventional, FHA, VA Loan
Listing Terms Cash, Conventional, FHA, VA Loan
Special Listing Condition Deeded
Read Less Info
Want to know what your home might be worth? Contact us for a FREE valuation!

Our team is ready to help you sell your home for the highest possible price ASAP
Get More Information

Harrison Baker
Agent w/The Baker Group | License ID: 11134
Agent w/The Baker Group License ID: 11134




