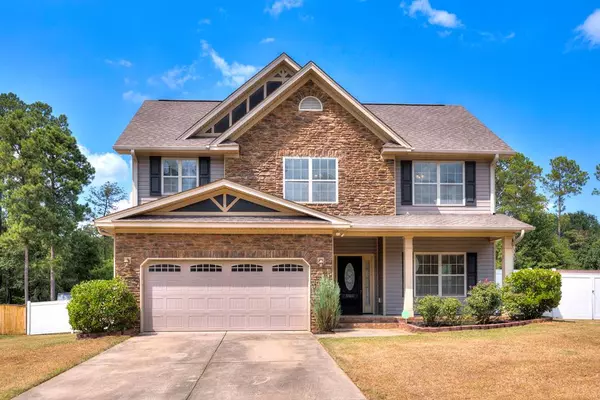For more information regarding the value of a property, please contact us for a free consultation.
Key Details
Sold Price $327,000
Property Type Single Family Home
Sub Type Single Family Residence
Listing Status Sold
Purchase Type For Sale
Square Footage 3,006 sqft
Price per Sqft $108
Subdivision Pershing Hills
MLS Listing ID 163920
Sold Date 10/25/24
Bedrooms 4
Full Baths 2
Half Baths 1
Year Built 2015
Lot Size 0.500 Acres
Acres 0.5
Lot Dimensions 0.5
Property Sub-Type Single Family Residence
Source Sumter Board of REALTORS®
Property Description
Close to schools, shopping & Shaw AFB! Living room, dining room, great room w/ natural gas fireplace, large eat in kitchen seamlessly transition & allow great flow w/ engineered hardwood flooring throughout. Half bath for guests downstairs. Granite countertops in kitchen & 2 full baths. Ceramic tile in laundry area & baths. Owner's suite (on main level) is huge w/ additional sitting area for a private retreat. Owner's suite bath includes soaking tub, separate shower, private toilet area, double sinks & large walk-in closet. Three additional bedrooms & full bath upstairs. Additional bonus space upstairs could be used as an office space/play area. Backyard has privacy fencing. Storage building. Sprinkler system. Endless hot water w/ a tankless water heater. Transferrable termite bond.
Location
State SC
County Sumter
Community Pershing Hills
Area Pershing Hills
Direction Highway 378/Broad St to Highway 441/Peach Orchard Rd. Turn left on Pershing Drive. (Pershing Hills Subdivision) Home will be on the 7th on right.
Rooms
Basement No
Interior
Interior Features Eat-in Kitchen
Heating Electric, Heat Pump
Cooling Central Air, Ceiling Fan(s), Heat Pump
Flooring Carpet, Engineered Hardwood, Ceramic Tile
Appliance Dishwasher, Microwave, Range, Refrigerator
Laundry Electric Dryer Hookup, Washer Hookup
Exterior
Garage Spaces 2.0
Utilities Available Cable Available
View Suburban
Roof Type Shingle
Porch Deck, Front Porch, Patio, Porch, Rear Porch, Covered Patio, Covered Deck
Building
Lot Description Landscaped, Sprinklers In Front, Sprinklers In Rear
Foundation Slab
Sewer Septic Tank
Water Public
Structure Type Stone Veneer,Vinyl Siding
New Construction No
Schools
Elementary Schools Oakland/Shaw Heights/High Hills
Middle Schools Hillcrest
High Schools Crestwood
Others
Tax ID 1350001083
Acceptable Financing Cash, Conventional, FHA, VA Loan
Listing Terms Cash, Conventional, FHA, VA Loan
Special Listing Condition Deeded
Read Less Info
Want to know what your home might be worth? Contact us for a FREE valuation!

Our team is ready to help you sell your home for the highest possible price ASAP
Get More Information

Harrison Baker
Agent w/The Baker Group | License ID: 11134
Agent w/The Baker Group License ID: 11134




