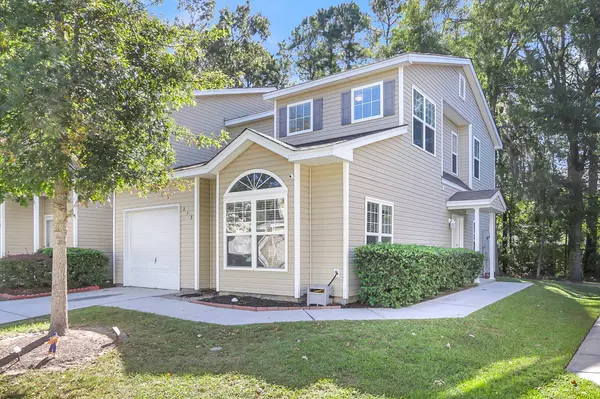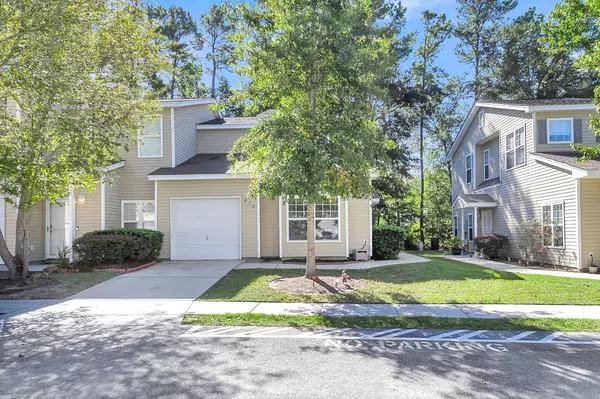Bought with ERA Wilder Realty
For more information regarding the value of a property, please contact us for a free consultation.
Key Details
Sold Price $254,000
Property Type Multi-Family
Sub Type Single Family Attached
Listing Status Sold
Purchase Type For Sale
Square Footage 1,552 sqft
Price per Sqft $163
Subdivision Grand Oaks Preserve
MLS Listing ID 24026175
Sold Date 11/27/24
Bedrooms 3
Full Baths 3
Half Baths 1
Year Built 2007
Lot Size 1,306 Sqft
Acres 0.03
Property Sub-Type Single Family Attached
Property Description
This inviting end-unit townhome is tucked away in a quiet neighborhood. It's also located in the desirable Dorchester II School District. As you enter, you're greeted by luxury vinyl plank floors, smooth tall ceilings, attractive crown molding, and a spacious open floor plan with abundant natural light. The eat-in kitchen boasts stainless steel appliances, ample cabinet and counter space, and a dining area with a vaulted ceiling and large windows. Refrigerator to convey, with an acceptable offer and as part of the sales contract. All 3 bedrooms feature walk-in closets and private en suite bathrooms. One of the bedrooms is located on the first floor and the other two bedrooms are located upstairs. The backyard area will be perfect for grilling out and entertaining.You'll appreciate neighborhood amenities, including a community pool and playground. Conveniently located near shopping and dining. It's also just a short drive to the interstate, military bases, and Historic Downtown Summerville. Come see your new home, today!
**Washer and dryer to convey, with an acceptable offer and as part of the sales contract.**
Location
State SC
County Dorchester
Area 61 - N. Chas/Summerville/Ladson-Dor
Rooms
Primary Bedroom Level Lower, Upper
Master Bedroom Lower, Upper Walk-In Closet(s)
Interior
Interior Features Ceiling - Cathedral/Vaulted, Ceiling - Smooth, High Ceilings, Walk-In Closet(s), Ceiling Fan(s), Eat-in Kitchen, Family
Heating Forced Air
Cooling Central Air
Flooring Carpet, Luxury Vinyl
Laundry Electric Dryer Hookup, Washer Hookup, Laundry Room
Exterior
Exterior Feature Lawn Irrigation
Parking Features 1 Car Garage, Attached, Off Street, Garage Door Opener
Garage Spaces 1.0
Community Features Dog Park, Park, Pool, Walk/Jog Trails
Utilities Available Dominion Energy, Dorchester Cnty Water Auth
Roof Type Architectural
Total Parking Spaces 1
Building
Story 2
Foundation Slab
Sewer Public Sewer
Water Public
Level or Stories Two
Structure Type Vinyl Siding
New Construction No
Schools
Elementary Schools Joseph Pye
Middle Schools Oakbrook
High Schools Ashley Ridge
Others
Acceptable Financing Cash, Conventional, FHA, VA Loan
Listing Terms Cash, Conventional, FHA, VA Loan
Financing Cash,Conventional,FHA,VA Loan
Read Less Info
Want to know what your home might be worth? Contact us for a FREE valuation!

Our team is ready to help you sell your home for the highest possible price ASAP
Get More Information

Harrison Baker
Agent w/The Baker Group | License ID: 11134
Agent w/The Baker Group License ID: 11134




