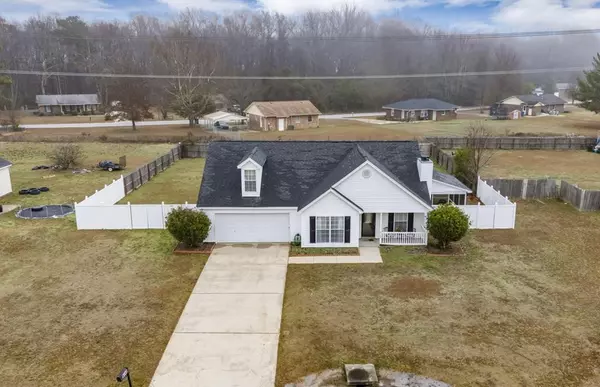For more information regarding the value of a property, please contact us for a free consultation.
Key Details
Sold Price $232,000
Property Type Single Family Home
Sub Type Single Family Residence
Listing Status Sold
Purchase Type For Sale
Square Footage 1,678 sqft
Price per Sqft $138
Subdivision Mclaughlin Estates
MLS Listing ID 168446
Sold Date 03/12/25
Style Ranch
Bedrooms 3
Full Baths 2
Year Built 2006
Lot Size 0.480 Acres
Acres 0.48
Lot Dimensions 0.48
Property Sub-Type Single Family Residence
Source Sumter Board of REALTORS®
Property Description
This charming 1.5 level ranch-style home has been the foundation of cherished memories. Now, it's time to pass the torch for others to create new memories. The entry from the front porch opens to a well-lit living room with fireplace and vaulted ceiling. Ceiling fans throughout. All appliances convey. Spacious walk-in closet and private bathroom with double sinks and a sitting area in the owner's suite. The Loft could serve as an office or second family room. Rear yard is just shy of half an acre with a 6' privacy fence and includes a screened-in porch/sunroom. One-owner home. Roof replaced 6 yrs ago. Sold as-is and a 1-yr Home Warranty is offered. Qualifies for USDA-zero down payment.
Location
State SC
County Sumter
Community Mclaughlin Estates
Area Mclaughlin Estates
Direction Camden Hgwy, R on Black River, R on Bush, R on Annie.
Rooms
Basement No
Interior
Interior Features Cathedral Ceiling(s)
Heating Forced Air
Cooling Central Air, Ceiling Fan(s)
Flooring Carpet, Linoleum, Other
Fireplaces Type Yes
Fireplace Yes
Appliance Dryer, Disposal, Dishwasher, Exhaust Fan, Microwave, Range, Refrigerator, Washer
Exterior
Garage Spaces 2.0
View Suburban
Roof Type Shingle
Porch Front Porch, Porch, Side Porch, Enclosed Porch
Building
Lot Description Landscaped
Foundation Slab
Sewer Septic Tank
Water Public
Structure Type Vinyl Siding
New Construction No
Schools
Elementary Schools Oakland/Shaw Heights/High Hills
Middle Schools Ebenezer
High Schools Crestwood
Others
Tax ID 1901003017
Acceptable Financing Cash, Conventional, FHA, USDA Loan, VA Loan
Listing Terms Cash, Conventional, FHA, USDA Loan, VA Loan
Special Listing Condition Deeded
Read Less Info
Want to know what your home might be worth? Contact us for a FREE valuation!

Our team is ready to help you sell your home for the highest possible price ASAP
Get More Information

Harrison Baker
Agent w/The Baker Group | License ID: 11134
Agent w/The Baker Group License ID: 11134




