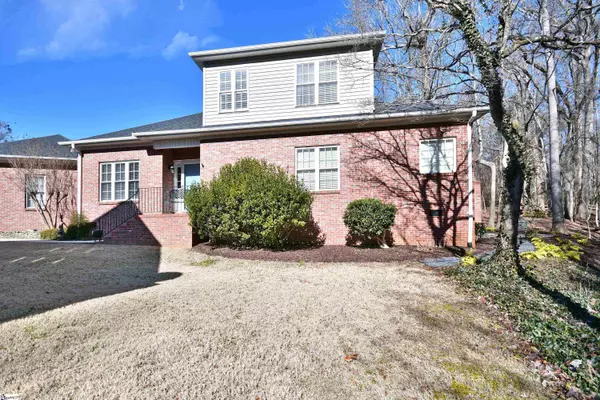For more information regarding the value of a property, please contact us for a free consultation.
Key Details
Sold Price $385,500
Property Type Single Family Home
Sub Type Single Family Residence
Listing Status Sold
Purchase Type For Sale
Approx. Sqft 1800-1999
Square Footage 1,800 sqft
Price per Sqft $214
Subdivision Mcalister Commons
MLS Listing ID 1547200
Sold Date 03/19/25
Style Patio,Traditional
Bedrooms 3
Full Baths 2
Half Baths 1
Construction Status 21-30
HOA Fees $75/mo
HOA Y/N yes
Year Built 2001
Annual Tax Amount $847
Lot Size 6,969 Sqft
Property Sub-Type Single Family Residence
Property Description
Stunning all brick, move-in ready home in a prime and sought after location! This exquisite three-bedroom, two-bathroom home has timeless charm with hardwood floors throughout and plush carpet in select areas. From the moment you step inside, you'll be captivated by the spacious foyer, soaring ceilings, and elegant details that make this home truly special. The large formal dining room is perfect for entertaining and creating unforgettable memories. Built-in cabinets provide the ideal space for showcasing your favorite dishes or keepsakes. The open-concept kitchen flows seamlessly into the breakfast area and great room, creating a warm and inviting space. The kitchen features beautiful quartz countertops, custom cabinetry with some glass-front doors for displaying special pieces, an abundance of storage, and a walk-in pantry that is currently being used as a mini office. If you love cooking with gas, you'll appreciate the gas stovetop as well as all appliances conveying with the home. The great room is the heart of the home, featuring a cozy gas log fireplace framed by beautiful built-in bookcases, perfect for displaying books and collectibles. The primary suite, located on the main level, provides a true retreat with a completely updated ensuite that includes large walk-in shower, soaking tub, new vanity, and a custom walk-in California closet. Upstairs, you'll find two generously sized bedrooms with ample closet space, a second full bath, and a walk-in floored attic, providing plenty of storage. You will have plenty of working space in your laundry room featuring built-in cabinets above the washer and dryer, as well as a soaking sink. Step outside to a beautifully landscaped yard with lush greenery, vibrant flowers, and newly added walkways surrounding the home. The sound of a serene creek in the background creates a peaceful setting, making it the perfect spot to relax with a book or entertain guests. With a wooded backdrop, you can enjoy both privacy and the beauty of local wildlife. Off the great room, step onto your deck and take in the morning sun with a cup of coffee or unwind in the evening with a refreshing glass of sweet tea as you watch the sunset. The two-car garage features a convenient side-entry door, offering protection from the summer heat and cold winters, as well as providing a sense of security when arriving home at night. This home has so many extra perks and is move-in ready. Just a hop and a skip from downtown Greenville, Clemson, Anderson, Lake Hartwell, Lake Keowee, Lake Jocassee, Table Rock State Park, hiking trails, roads nearby with sidewalks for your daily walk, nice restaurants, shopping, doctors, and hospitals. Don't miss your chance to call it HOME! Schedule your private viewing today before this one is gone!
Location
State SC
County Pickens
Area 063
Rooms
Basement None
Master Description Double Sink, Full Bath, Primary on Main Lvl, Shower-Separate, Tub-Separate, Walk-in Closet
Interior
Interior Features Bookcases, High Ceilings, Ceiling Fan(s), Ceiling Smooth, Granite Counters, Open Floorplan, Walk-In Closet(s)
Heating Natural Gas
Cooling Central Air
Flooring Carpet, Ceramic Tile, Hwd/Pine Flr Under Carpet
Fireplaces Number 1
Fireplaces Type Gas Log
Fireplace Yes
Appliance Dishwasher, Dryer, Refrigerator, Gas Oven, Range Hood, Electric Water Heater
Laundry 1st Floor, Electric Dryer Hookup
Exterior
Parking Features Attached, Concrete, Garage Door Opener, Driveway
Garage Spaces 2.0
Community Features Street Lights, Lawn Maintenance, Landscape Maintenance
Utilities Available Cable Available
Waterfront Description Creek
Roof Type Architectural
Garage Yes
Building
Building Age 21-30
Lot Description 1/2 Acre or Less, Corner Lot, Cul-De-Sac
Story 1
Foundation Crawl Space
Sewer Public Sewer
Water Public, ECU
Architectural Style Patio, Traditional
Construction Status 21-30
Schools
Elementary Schools Forest Acres
Middle Schools Richard H. Gettys
High Schools Easley
Others
HOA Fee Include Electricity,Maintenance Grounds,Street Lights
Read Less Info
Want to know what your home might be worth? Contact us for a FREE valuation!

Our team is ready to help you sell your home for the highest possible price ASAP
Bought with Keller Williams Grv Upst
Get More Information

Harrison Baker
Agent w/The Baker Group | License ID: 11134
Agent w/The Baker Group License ID: 11134




