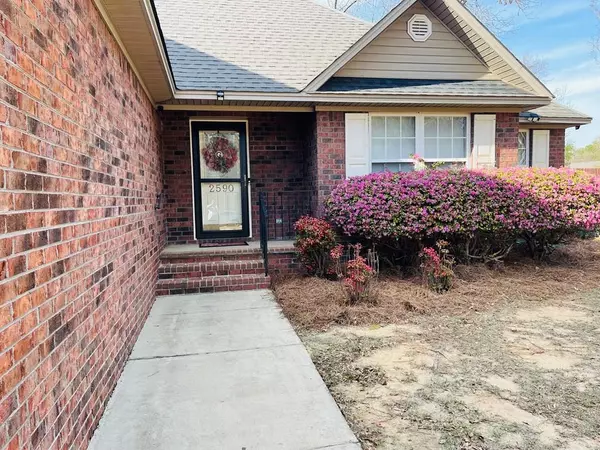For more information regarding the value of a property, please contact us for a free consultation.
Key Details
Sold Price $258,000
Property Type Single Family Home
Sub Type Single Family Residence
Listing Status Sold
Purchase Type For Sale
Square Footage 1,837 sqft
Price per Sqft $140
Subdivision Linwood Plantation
MLS Listing ID 169129
Sold Date 05/07/25
Style Ranch
Bedrooms 4
Full Baths 2
Year Built 2006
Lot Size 0.590 Acres
Acres 0.59
Lot Dimensions 0.59
Property Sub-Type Single Family Residence
Source Sumter Board of REALTORS®
Property Description
The Home That Has It All! Step into this 4-bedroom, 2-bath home and instantly feel at home! With beautiful flooring throughout, a split floor plan for privacy, and a fireplace in the great room, this home is designed for both comfort and style. The kitchen is a standout, featuring granite countertops, stainless steel appliances, and plenty of space to cook and entertain. The bathrooms match that beauty, with granite vanities and modern finishes. Your master suite is the perfect escape, complete with a jetted tub, separate shower, and spacious layout. Step outside to a fenced backyard that's made for relaxation and fun—an above-ground pool is ready for summer days, and there's plenty of space for gatherings. Schedule a showing NOW-
Location
State SC
County Sumter
Community Linwood Plantation
Area Linwood Plantation
Direction Stamey Livestock turn left on Frierson Rd then Rt on Sargent Rd- there's a stop sign- straight ahead will be Linwood Plantation and the home - right in front of you
Rooms
Basement No
Interior
Interior Features Cathedral Ceiling(s)
Heating Heat Pump
Cooling Central Air, Ceiling Fan(s)
Flooring Laminate, Other
Fireplaces Type Yes
Fireplace Yes
Appliance Disposal, Dishwasher, Exhaust Fan, Microwave, Range, Refrigerator
Laundry Electric Dryer Hookup, Washer Hookup
Exterior
Garage Spaces 2.0
Utilities Available Cable Available
View Rural
Roof Type Shingle
Porch Deck, Front Porch, Patio, Porch, Rear Patio, Rear Deck
Building
Foundation Slab
Sewer Septic Tank
Water Public
Structure Type Brick
New Construction No
Schools
Elementary Schools Oakland/Shaw Heights/High Hills
Middle Schools Hillcrest
High Schools Crestwood
Others
Tax ID 1521602004
Acceptable Financing Cash, Conventional, FHA, USDA Loan, VA Loan
Listing Terms Cash, Conventional, FHA, USDA Loan, VA Loan
Special Listing Condition Deeded
Read Less Info
Want to know what your home might be worth? Contact us for a FREE valuation!

Our team is ready to help you sell your home for the highest possible price ASAP
Get More Information

Harrison Baker
Agent w/The Baker Group | License ID: 11134
Agent w/The Baker Group License ID: 11134




