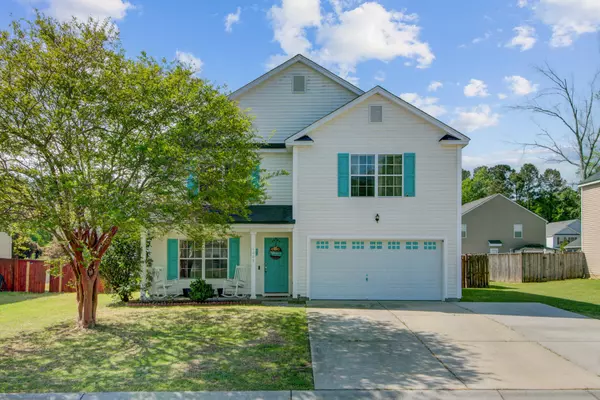Bought with RE/MAX Cornerstone Realty
For more information regarding the value of a property, please contact us for a free consultation.
Key Details
Sold Price $350,000
Property Type Single Family Home
Sub Type Single Family Detached
Listing Status Sold
Purchase Type For Sale
Square Footage 2,081 sqft
Price per Sqft $168
Subdivision Oak Hill Plantation
MLS Listing ID 25010227
Sold Date 06/27/25
Bedrooms 3
Full Baths 2
Half Baths 1
Year Built 2004
Lot Size 10,454 Sqft
Acres 0.24
Property Sub-Type Single Family Detached
Property Description
This beautiful traditional-style home boasts a bright and airy open floor concept, perfect for everyday living. With three bedrooms and 2.5 bathrooms, the property features a wealth of updates elements, including hardwood floors, granite countertops, and stainless appliances. The expansive master suite upstairs is complete with an en-suite bathroom with garden tub and separate shower, large walk-in closet. A nice loft area, two additional bedrooms. A nicely sized front porch and an expansive backyard with storage shed complete the property. Offering the perfect blend of style, functionality and outdoor space, this exceptional home is sure to be in high demand-It won't remain on the market for long. Offers must be accompanied by proof of funds or pre-approval letter.
Location
State SC
County Berkeley
Area 76 - Moncks Corner Above Oakley Rd
Rooms
Master Bedroom Ceiling Fan(s), Garden Tub/Shower, Walk-In Closet(s)
Interior
Interior Features Ceiling - Smooth, High Ceilings, Eat-in Kitchen, Living/Dining Combo, Loft, Pantry
Heating Central
Cooling Central Air
Flooring Laminate, Luxury Vinyl
Laundry Electric Dryer Hookup, Washer Hookup, Laundry Room
Exterior
Parking Features 2 Car Garage, Garage Door Opener
Garage Spaces 2.0
Utilities Available BCW & SA, Berkeley Elect Co-Op
Roof Type Architectural
Porch Front Porch
Total Parking Spaces 2
Building
Lot Description 0 - .5 Acre
Story 2
Foundation Slab
Sewer Public Sewer
Water Public
Architectural Style Traditional
Level or Stories Two
Structure Type Vinyl Siding
New Construction No
Schools
Elementary Schools Whitesville
Middle Schools Berkeley
High Schools Berkeley
Others
Acceptable Financing Any, Conventional, FHA, USDA Loan, VA Loan
Listing Terms Any, Conventional, FHA, USDA Loan, VA Loan
Financing Any,Conventional,FHA,USDA Loan,VA Loan
Read Less Info
Want to know what your home might be worth? Contact us for a FREE valuation!

Our team is ready to help you sell your home for the highest possible price ASAP
Get More Information
Harrison Baker
Agent w/The Baker Group | License ID: 11134
Agent w/The Baker Group License ID: 11134




