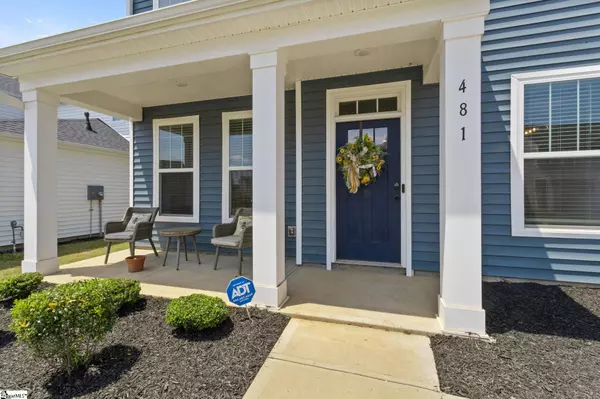For more information regarding the value of a property, please contact us for a free consultation.
Key Details
Sold Price $439,900
Property Type Single Family Home
Sub Type Single Family Residence
Listing Status Sold
Purchase Type For Sale
Approx. Sqft 3400-3599
Square Footage 3,405 sqft
Price per Sqft $129
Subdivision Anderson Grant
MLS Listing ID 1556539
Sold Date 06/30/25
Style Craftsman
Bedrooms 4
Full Baths 2
Half Baths 1
Construction Status 1-5
HOA Fees $37/ann
HOA Y/N yes
Year Built 2022
Building Age 1-5
Annual Tax Amount $2,443
Lot Size 7,405 Sqft
Property Sub-Type Single Family Residence
Property Description
This beautifully built home offers a perfect blend of modern upgrades and comfortable living. The owner's suite features split vanities, and an updated tile shower, providing a spa-like retreat. Additional upgrades include a hardwood staircase with open railing, coffered ceilings, granite countertops, and a cozy fireplace. The morning room allows for abundant natural light, and the home is situated on a lot that backs up to trees, offering added privacy and serene views. Located in the highly desirable Anderson Grant community, residents enjoy outstanding amenities, including a pool, pavilion, pickleball courts, playground, fire pit, and bark park. Conveniently positioned between Greenville and Spartanburg, this home provides the perfect combination of peaceful country living and easy access to city conveniences. Zoned for award-winning District 5 schools, this is an opportunity you won't want to miss. Schedule your showing today!
Location
State SC
County Spartanburg
Area 033
Rooms
Basement None
Master Description Double Sink, Full Bath, Primary on 2nd Lvl, Shower-Separate, Tub-Separate, Multiple Closets
Interior
Interior Features High Ceilings, Granite Counters, Open Floorplan, Walk-In Closet(s), Coffered Ceiling(s), Pantry
Heating Gas Available, Forced Air, Natural Gas
Cooling Central Air, Electric
Flooring Carpet, Vinyl
Fireplaces Number 1
Fireplaces Type Gas Log, Ventless
Fireplace Yes
Appliance Self Cleaning Oven, Gas Oven, Microwave, Gas Water Heater
Laundry 2nd Floor, Electric Dryer Hookup
Exterior
Parking Features Attached, Paved, Garage Door Opener
Garage Spaces 2.0
Community Features Common Areas, Street Lights, Playground, Pool, Tennis Court(s), Dog Park
Utilities Available Underground Utilities
Roof Type Architectural
Garage Yes
Building
Lot Description 1/2 Acre or Less, Sloped, Few Trees, Sprklr In Grnd-Partial Yd
Story 2
Foundation Slab
Sewer Public Sewer
Water Public, SJWD
Architectural Style Craftsman
Construction Status 1-5
Schools
Elementary Schools Reidville
Middle Schools Berry Shoals Intermediate
High Schools James F. Byrnes
Others
HOA Fee Include None
Read Less Info
Want to know what your home might be worth? Contact us for a FREE valuation!

Our team is ready to help you sell your home for the highest possible price ASAP
Bought with RE/MAX Reach
Get More Information
Harrison Baker
Agent w/The Baker Group | License ID: 11134
Agent w/The Baker Group License ID: 11134




