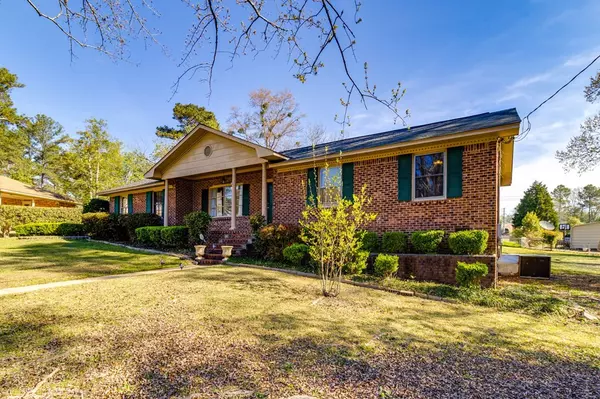For more information regarding the value of a property, please contact us for a free consultation.
Key Details
Sold Price $194,000
Property Type Single Family Home
Sub Type Single Family Residence
Listing Status Sold
Purchase Type For Sale
Square Footage 1,288 sqft
Price per Sqft $150
Subdivision Drexel Hills
MLS Listing ID 169219
Sold Date 07/01/25
Style Ranch
Bedrooms 3
Full Baths 2
Year Built 1979
Lot Size 0.410 Acres
Acres 0.41
Lot Dimensions 0.41
Property Sub-Type Single Family Residence
Source Sumter Board of REALTORS®
Property Description
Back on the Market a week before closing due to buyer financing. Beautifully move-in ready 3-bedroom, 2-bathroom home offering 1,288 sq. ft. of comfortable living space. An inviting open floor plan featuring luxury vinyl flooring throughout the main living areas, providing durability and modern style. The kitchen is a standout, boasting granite countertops, a convenient bar for additional seating perfect for casual meals or entertaining. The thoughtfully designed layout ensures a seamless flow between the living and dining spaces, making it ideal for both relaxing and hosting guests. This home offers a perfect blend of comfort and convenience.
Location
State SC
County Sumter
Community Drexel Hills
Area Drexel Hills
Direction From Sumter, SC head northwest on US-521 N (Camden Hwy) for approximately 6 miles. Turn left onto Drexel Dr, and after about 0.2 miles, you'll find 2487 Drexel Dr on your left.
Rooms
Basement No
Interior
Interior Features Eat-in Kitchen
Heating Heat Pump
Cooling Central Air, Ceiling Fan(s)
Flooring Carpet, Luxury Vinyl, Other, Plank
Fireplaces Type No
Fireplace No
Appliance Disposal, Microwave, Range
Laundry Electric Dryer Hookup, Washer Hookup
Exterior
View Downtown
Roof Type Shingle
Porch Deck, Front Porch, Patio, Porch, Covered Patio, Covered Deck
Building
Foundation Crawl Space
Sewer Septic Tank
Water Public
Structure Type Brick
New Construction No
Schools
Elementary Schools Oakland/Shaw Heights/High Hills
Middle Schools Hillcrest
High Schools Crestwood
Others
Tax ID 0930504013
Acceptable Financing Cash, Conventional, FHA, VA Loan
Listing Terms Cash, Conventional, FHA, VA Loan
Special Listing Condition Deeded
Read Less Info
Want to know what your home might be worth? Contact us for a FREE valuation!

Our team is ready to help you sell your home for the highest possible price ASAP
Get More Information

Harrison Baker
Agent w/The Baker Group | License ID: 11134
Agent w/The Baker Group License ID: 11134




