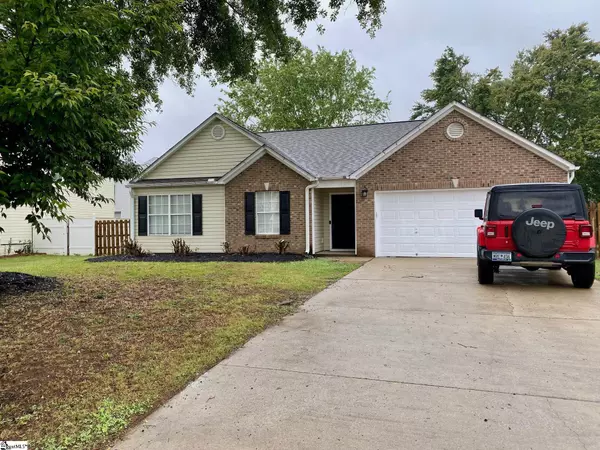For more information regarding the value of a property, please contact us for a free consultation.
Key Details
Sold Price $250,000
Property Type Single Family Home
Sub Type Single Family Residence
Listing Status Sold
Purchase Type For Sale
Approx. Sqft 1200-1399
Square Footage 1,275 sqft
Price per Sqft $196
Subdivision The Grove
MLS Listing ID 1557145
Sold Date 07/10/25
Style Ranch
Bedrooms 3
Full Baths 2
Construction Status 21-30
HOA Y/N yes
Year Built 2003
Annual Tax Amount $1,051
Lot Size 8,276 Sqft
Lot Dimensions 56 x 128 x 89 x 118
Property Sub-Type Single Family Residence
Property Description
Super Cute, Super Clean 3 BR, 2 BA,1 level home. Fresh paint throughout, LVP in common areas, new carpet in the 3 BRs. 2 car garage, fenced back yard. Vaulted ceiling & wood burning fireplace in living room. Lots of updates in this precious home. The Grove S/D offers a community pool, playground and lake. The perfect place to start your summer.
Location
State SC
County Greenville
Area 041
Rooms
Basement None
Master Description Double Sink, Full Bath, Primary on Main Lvl, Tub/Shower, Walk-in Closet
Interior
Interior Features Ceiling Fan(s), Ceiling Cathedral/Vaulted, Ceiling Smooth, Open Floorplan, Walk-In Closet(s), Split Floor Plan, Laminate Counters, Pantry
Heating Electric, Forced Air, Heat Pump
Cooling Central Air, Electric, Heat Pump
Flooring Carpet, Laminate
Fireplaces Number 1
Fireplaces Type Wood Burning
Fireplace Yes
Appliance Dishwasher, Microwave, Electric Cooktop, Electric Water Heater
Laundry 1st Floor, Laundry Closet
Exterior
Parking Features Attached, Concrete, Driveway
Garage Spaces 2.0
Fence Fenced
Community Features Athletic Facilities Field, Common Areas, Street Lights, Playground, Pool, Sidewalks, Neighborhood Lake/Pond
Utilities Available Cable Available
Roof Type Composition
Garage Yes
Building
Building Age 21-30
Lot Description 1/2 Acre or Less
Story 1
Foundation Slab
Builder Name Centex Homes
Sewer Public Sewer
Water Public, Greenville
Architectural Style Ranch
Construction Status 21-30
Schools
Elementary Schools Greenbrier
Middle Schools Hillcrest
High Schools Hillcrest
Others
HOA Fee Include Pool,Recreation Facilities,Street Lights,Restrictive Covenants
Read Less Info
Want to know what your home might be worth? Contact us for a FREE valuation!

Our team is ready to help you sell your home for the highest possible price ASAP
Bought with Casey Group Real Estate, LLC
Get More Information

Harrison Baker
Agent w/The Baker Group | License ID: 11134
Agent w/The Baker Group License ID: 11134




