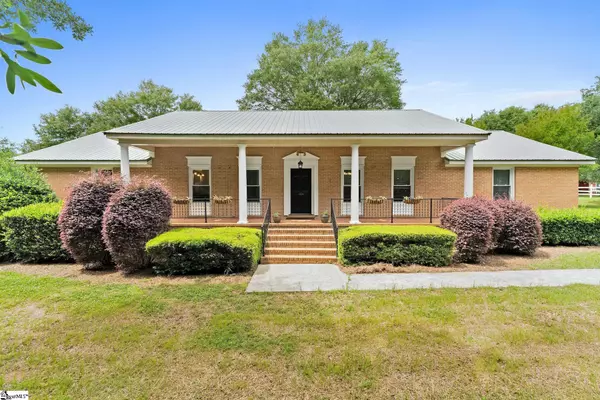For more information regarding the value of a property, please contact us for a free consultation.
Key Details
Sold Price $477,000
Property Type Single Family Home
Sub Type Single Family Residence
Listing Status Sold
Purchase Type For Sale
Approx. Sqft 2400-2599
Square Footage 2,466 sqft
Price per Sqft $193
MLS Listing ID 1558707
Sold Date 07/18/25
Style Ranch
Bedrooms 3
Full Baths 2
Half Baths 1
Construction Status 50+
HOA Y/N no
Building Age 50+
Annual Tax Amount $2,500
Lot Size 1.720 Acres
Property Sub-Type Single Family Residence
Property Description
Welcome to your move-in ready escape, where country charm meets modern comfort. Nestled on a spacious 1.72-acre lot, this beautifully updated 3 bedroom, 2.5 bath ranch offers the perfect blend of privacy, style, and convenience. A classic rocking-chair front porch invites you in, setting the tone for relaxed living. Step inside to discover a bright and generous dining space, which could also act as a formal living room, leading into a uniquely open-concept and warm kitchen and family room, ideal for entertaining or everyday living. The renovated kitchen boasts sleek black granite countertops, stainless steel appliances, a generous island, and a breakfast area. The spacious bedrooms include a Primary suite with a newly renovated bathroom, complete with double vanity and large walk-in shower. Unwind on the covered back porch overlooking your expansive backyard, perfect for gardening, play, or simply enjoying the view. Need a workshop, art studio, or extra storage? The detached garage, complete with electricity and water, offers endless possibilities. All this just about 20 minutes from vibrant Downtown Greenville and 5 minutes from I-85. Enjoy the best of both worlds: peaceful country living with quick access to shopping, dining, and city life. Located in the sought after Wren School District!
Location
State SC
County Anderson
Area 053
Rooms
Basement None
Master Description Double Sink, Full Bath, Primary on Main Lvl, Shower Only, Walk-in Closet
Interior
Interior Features Ceiling Fan(s), Ceiling Smooth, Granite Counters, Open Floorplan, Walk-In Closet(s)
Heating Forced Air, Natural Gas
Cooling Electric
Flooring Ceramic Tile, Wood, Luxury Vinyl Tile/Plank
Fireplaces Number 1
Fireplaces Type Wood Burning
Fireplace Yes
Appliance Gas Cooktop, Dishwasher, Disposal, Refrigerator, Gas Oven, Ice Maker, Warming Drawer, Microwave, Tankless Water Heater
Laundry 1st Floor, Walk-in, Electric Dryer Hookup, Washer Hookup, Laundry Room
Exterior
Parking Features Detached, Concrete, Driveway
Garage Spaces 2.0
Community Features None
Utilities Available Cable Available
Roof Type Metal
Garage Yes
Building
Lot Description 1 - 2 Acres, Sloped, Few Trees
Story 1
Foundation Crawl Space
Sewer Septic Tank
Water Public, Powdersville
Architectural Style Ranch
Construction Status 50+
Schools
Elementary Schools Wren
Middle Schools Wren
High Schools Wren
Others
HOA Fee Include None
Acceptable Financing USDA Loan
Listing Terms USDA Loan
Read Less Info
Want to know what your home might be worth? Contact us for a FREE valuation!

Our team is ready to help you sell your home for the highest possible price ASAP
Bought with ChuckTown Homes PB KW
Get More Information
Harrison Baker
Agent w/The Baker Group | License ID: 11134
Agent w/The Baker Group License ID: 11134




