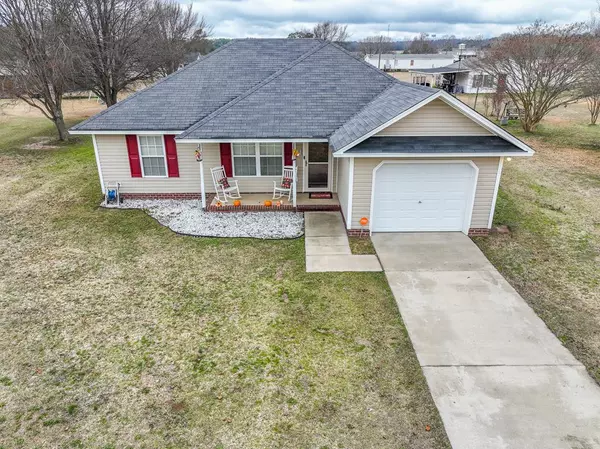For more information regarding the value of a property, please contact us for a free consultation.
Key Details
Sold Price $210,000
Property Type Single Family Home
Sub Type Single Family Residence
Listing Status Sold
Purchase Type For Sale
Square Footage 1,266 sqft
Price per Sqft $165
MLS Listing ID 162368
Sold Date 03/01/24
Style Ranch
Bedrooms 3
Full Baths 2
Year Built 2013
Lot Size 0.500 Acres
Acres 0.5
Lot Dimensions 0.5
Property Sub-Type Single Family Residence
Source Sumter Board of REALTORS®
Property Description
This charming home, located in a well-established neighborhood, offers a perfect blend of comfort and style. Situated on .5 acres of land, this property features 3 bedrooms, 2 bathrooms, and a one-car garage. As you enter the home, you'll be greeted by the warmth of luxury vinyl flooring that extends through the living room and hallway. The living room has high vaulted ceilings, the open floor concept enhances the flow between the living spaces, the entire interior has been freshly painted, giving the home a bright and updated feel. Enjoy your morning coffee on the covered front porch, providing a welcoming entry and a perfect spot to relax. For the outdoor lovers, there's a screened-in back porch, there's a shed/gym/recreational space with power. This well-maintained home has no HOA.
Location
State SC
County Sumter
Rooms
Basement No
Interior
Heating Electric
Cooling Central Air, Ceiling Fan(s)
Flooring Carpet, Linoleum, Luxury Vinyl, Other, Plank
Fireplaces Type No
Fireplace No
Appliance Disposal, Dishwasher, Exhaust Fan, Microwave, Range, Refrigerator
Laundry Electric Dryer Hookup, Washer Hookup
Exterior
Garage Spaces 1.0
Utilities Available Cable Available
View Downtown, Rural
Roof Type Shingle
Porch Deck, Front Porch, Patio, Porch, Rear Porch, Covered Patio, Covered Deck
Building
Foundation Slab
Sewer Public Sewer
Water Public
Structure Type Vinyl Siding
New Construction No
Schools
Elementary Schools Oakland/Shaw Heights/High Hills
Middle Schools Ebenezer
High Schools Crestwood
Others
Tax ID 1510502015
Acceptable Financing Cash, Conventional, FHA, USDA Loan, VA Loan
Listing Terms Cash, Conventional, FHA, USDA Loan, VA Loan
Special Listing Condition Deeded
Read Less Info
Want to know what your home might be worth? Contact us for a FREE valuation!

Our team is ready to help you sell your home for the highest possible price ASAP
Get More Information

Harrison Baker
Agent w/The Baker Group | License ID: 11134
Agent w/The Baker Group License ID: 11134




