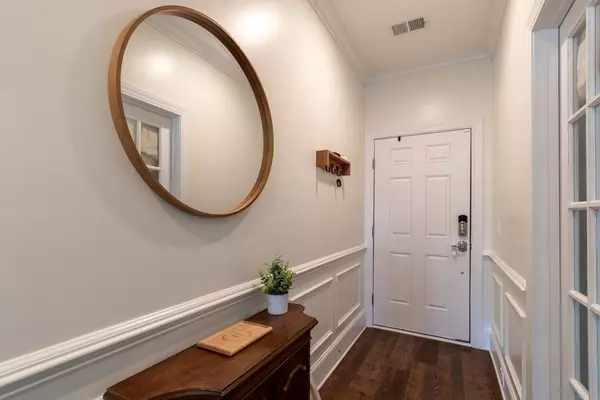For more information regarding the value of a property, please contact us for a free consultation.
Key Details
Sold Price $335,000
Property Type Single Family Home
Sub Type Single Family Residence
Listing Status Sold
Purchase Type For Sale
Square Footage 2,282 sqft
Price per Sqft $146
Subdivision Beach Forest
MLS Listing ID 169088
Sold Date 07/08/25
Bedrooms 5
Full Baths 3
HOA Fees $41/ann
Year Built 2021
Lot Size 0.300 Acres
Acres 0.3
Lot Dimensions 0.3
Property Sub-Type Single Family Residence
Source Sumter Board of REALTORS®
Property Description
This beautiful 5-bedroom, 3-bathroom home offers serene waterfront living. The spacious open floor plan includes a kitchen with stainless steel appliances, a custom island, and a gas log fireplace in the large living room. A guest bedroom and bathroom are located on the main floor, perfect for visitors. Upstairs, you'll find 3 additional bedrooms, including a luxurious primary suite with a huge walk-in closet, walk-in shower, soaking tub, and dual sinks. A cozy loft area provides extra space for relaxation or play. The convenient upstairs laundry room makes daily chores easy. Outside, enjoy the peaceful waterfront views and opportunities for kayaking, fishing, and relaxing by the water. A perfect blend of comfort, convenience, and tranquility! Community pool around the corner!
Location
State SC
County Sumter
Community Beach Forest
Area Beach Forest
Direction RE/MAX SUMMIT 2990 Broad St, Sumter, SC 29150 Take Stamey Livestock Rd to US-378 E/US-76 E 16 sec (197 ft) Take Mason Rd to Camden Hwy 3 min (1.4 mi) Continue on Camden Hwy. Take Canadiangeese Dr to Indiangrass Cv in Sumter 3 min (0.8 mi) 2120 Indiangrass Cv Sumter, SC 29153
Rooms
Basement No
Interior
Interior Features Eat-in Kitchen
Heating Heat Pump
Cooling Central Air, Ceiling Fan(s)
Flooring Carpet, Luxury Vinyl, Other, Plank
Fireplaces Type Yes
Fireplace Yes
Appliance Disposal, Dishwasher, Microwave, Oven, Range, Refrigerator
Laundry Electric Dryer Hookup, Washer Hookup
Exterior
Garage Spaces 2.0
Pool In Ground
Waterfront Description Pond Access
View Downtown
Roof Type Shingle
Porch Patio, Porch
Building
Lot Description Sprinklers In Front, Sprinklers In Rear
Foundation Slab
Structure Type Brick
New Construction No
Schools
Elementary Schools Oakland/Shaw Heights/High Hills
Middle Schools Ebenezer
High Schools Crestwood
Others
Tax ID 2020201028
Acceptable Financing Cash, Conventional, FHA, VA Loan
Listing Terms Cash, Conventional, FHA, VA Loan
Special Listing Condition Deeded
Read Less Info
Want to know what your home might be worth? Contact us for a FREE valuation!

Our team is ready to help you sell your home for the highest possible price ASAP
Get More Information
Harrison Baker
Agent w/The Baker Group | License ID: 11134
Agent w/The Baker Group License ID: 11134




