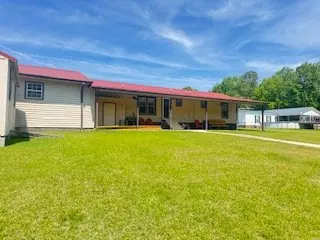For more information regarding the value of a property, please contact us for a free consultation.
Key Details
Sold Price $287,000
Property Type Single Family Home
Sub Type Single Family Residence
Listing Status Sold
Purchase Type For Sale
Square Footage 1,344 sqft
Price per Sqft $213
Subdivision Snug Harbor
MLS Listing ID 169713
Sold Date 08/04/25
Bedrooms 3
Full Baths 2
Year Built 1978
Lot Size 0.470 Acres
Acres 0.47
Lot Dimensions 0.47
Property Sub-Type Single Family Residence
Source Sumter Board of REALTORS®
Property Description
Well-maintained De-titled DWMH on deeded Waterfront Lot with private dock. Beautiful lot on quiet cul-de-sac and a protective canal with accessing Lake Marion/Potato Creek. Home features 3 bedrooms; 2 full baths; living room / dining room combination and spacious kitchen dining area as well. Laminate hardwood floors throughout. Exterior includes large attached double garage with workshop; covered patio; cement sidewalks; private dock; fish cleaning station and detached shed with electricity. Recently update and beautifully decorated. All appliances and most furnishings convey.
Location
State SC
County Clarendon
Community Snug Harbor
Area Snug Harbor
Direction Take M.W. Rickenbaker for 5 miles out of Davis Station. Turn Right onto Lake Marion Shores Rd. Turn Left onto Quackenbush Road; left at the T intersection onto Snug Harbor. Follow Snug Harbor around canal and turn right onto Autumn Lane. Property is 2nd home on the left.
Rooms
Basement No
Interior
Interior Features Eat-in Kitchen
Heating Electric
Cooling Central Air, Ceiling Fan(s)
Flooring Concrete, Laminate, Other
Fireplaces Type Yes
Fireplace Yes
Appliance Dishwasher, Exhaust Fan, Microwave, Range, Refrigerator
Laundry Electric Dryer Hookup, Washer Hookup
Exterior
Garage Spaces 2.0
Community Features Sidewalks
Utilities Available Cable Available
Waterfront Description Pier,Cove Access,Lake Access
View Water
Roof Type Metal
Porch Deck, Patio, Covered Patio, Rear Patio, Rear Deck, Covered Deck
Building
Foundation Crawl Space
Sewer Septic Tank
Water Public
Structure Type Vinyl Siding
New Construction No
Schools
Elementary Schools Dr. Rose H. Wilder Elementary School
Middle Schools Scotts Branch Middle/ High
High Schools Scotts Branch Middle/ High
Others
Tax ID 159-07-05-031-00
Acceptable Financing Cash
Listing Terms Cash
Special Listing Condition Deeded
Read Less Info
Want to know what your home might be worth? Contact us for a FREE valuation!

Our team is ready to help you sell your home for the highest possible price ASAP
Get More Information

Harrison Baker
Agent w/The Baker Group | License ID: 11134
Agent w/The Baker Group License ID: 11134




