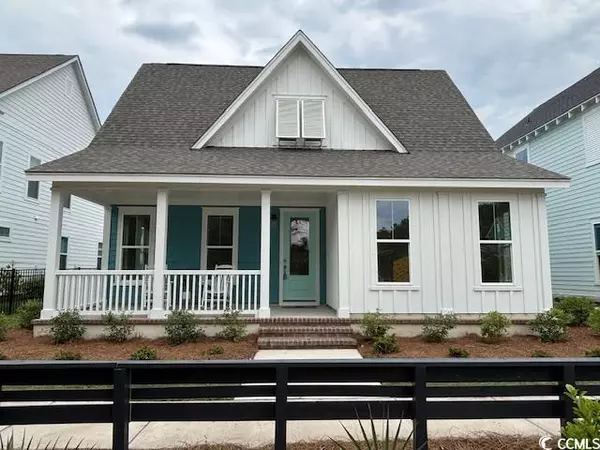Bought with RE/MAX Southern Shores
For more information regarding the value of a property, please contact us for a free consultation.
Key Details
Sold Price $579,900
Property Type Single Family Home
Sub Type Detached
Listing Status Sold
Purchase Type For Sale
Square Footage 2,465 sqft
Price per Sqft $235
Subdivision Sayebrook
MLS Listing ID 2427198
Sold Date 08/21/25
Bedrooms 4
Full Baths 3
Half Baths 1
Construction Status Never Occupied
HOA Fees $125/mo
HOA Y/N Yes
Year Built 2024
Lot Size 5,662 Sqft
Acres 0.13
Property Sub-Type Detached
Source CCAR
Property Description
Builder is a Popular Regional Builder in North Carolina/South Carolina markets for over 30 years building Low Country/Coastal Style New Homes. Always paying attention to architectural details. Quality and Customer service is tops with this builder! Now building in SayeBrook...a new home community centrally located. SayeBrook is a master planned community near SayeBrook Shopping center, restaurants, 2 miles from ocean , near Market Common District, airport, and Murrells Inlet. All measurements and sf. are estimated not guaranteed and buyers should measure for room sizes. Note: there is an attached two-car garage that is not reflected in total under roof sf. This Easton Plan has a separate dining room, kitchen with island for additional seating, tile backsplash, slide-in gas range with hood vent vented to exterior, built-in cabinet microwave. Note: actual home will not have a cooktop nor a wall oven as shown in illustrative pictures. Spacious Primary bedroom is on first floor along with a private guest bedroom with shower also located on first floor along with powder room. Second floor offers a loft and two bedrooms, one bath. Luxury Vinyl Plank flooring through-out main first floor living areas, primary bedroom, bedroom 2, and loft. Carpet in bedrooms 3, and 4, tile floors in all baths and laundry. This property features a spacious front porch that offers a clear, uninterrupted view of a nearby playground, making it easy to watch your children & grandchildren play safely while you relax with a cup of coffee or a good book! Home is ready for closing! Hardi-plank Exterior, Raised slab foundations, Natural Gas, Lawn sprinkler and security systems installed. Detached 2-car garage 400 sq. ft. is NOT included in total shown sf. Life is good at Sayebrook. Beautiful tree-lined streets with sidewalks, parks with lakes, Amenity Center is completed with community meeting house, pool, covered pavilion, playground, basketball court, 4 pickleball courts, and fire pit. Dog park coming this summer! Coastal, small-town charm within walking/golf cart distance to Sayebrook Town Center. A natural gas community. Come tour our staged model home and available homes for quick move-in!
Location
State SC
County Horry
Community Sayebrook
Area 19A Myrtle Beach Area--Socastee
Zoning res
Interior
Interior Features Bedroom on Main Level, Entrance Foyer, Kitchen Island, Loft, Stainless Steel Appliances, Solid Surface Counters
Heating Central, Electric, Gas
Cooling Central Air
Flooring Carpet, Luxury Vinyl, Luxury Vinyl Plank, Tile
Furnishings Unfurnished
Fireplace No
Appliance Dishwasher, Disposal, Microwave, Range, Range Hood
Laundry Washer Hookup
Exterior
Exterior Feature Sprinkler/ Irrigation, Porch
Parking Features Detached, Garage, Two Car Garage, Garage Door Opener
Garage Spaces 2.0
Pool Community, Outdoor Pool
Community Features Clubhouse, Golf Carts OK, Recreation Area, Long Term Rental Allowed, Pool
Utilities Available Cable Available, Electricity Available, Natural Gas Available, Phone Available, Sewer Available, Underground Utilities, Water Available
Amenities Available Clubhouse, Owner Allowed Golf Cart, Owner Allowed Motorcycle, Pet Restrictions
Total Parking Spaces 2
Building
Lot Description Outside City Limits, Rectangular, Rectangular Lot
Entry Level Two
Foundation Slab
Builder Name Saussy Burbank
Water Public
Level or Stories Two
New Construction Yes
Construction Status Never Occupied
Schools
Elementary Schools Lakewood Elementary School
Middle Schools Socastee Middle School
High Schools Socastee High School
Others
HOA Fee Include Association Management,Common Areas,Pool(s),Recreation Facilities,Trash
Senior Community No
Tax ID 44708010010
Monthly Total Fees $125
Security Features Security System,Smoke Detector(s)
Acceptable Financing Cash, Conventional, VA Loan
Disclosures Covenants/Restrictions Disclosure
Listing Terms Cash, Conventional, VA Loan
Financing Conventional
Special Listing Condition None
Pets Allowed Owner Only, Yes
Read Less Info
Want to know what your home might be worth? Contact us for a FREE valuation!

Our team is ready to help you sell your home for the highest possible price ASAP

Copyright 2025 Coastal Carolinas Multiple Listing Service, Inc. All rights reserved.
Get More Information
Harrison Baker
Agent w/The Baker Group | License ID: 11134
Agent w/The Baker Group License ID: 11134




