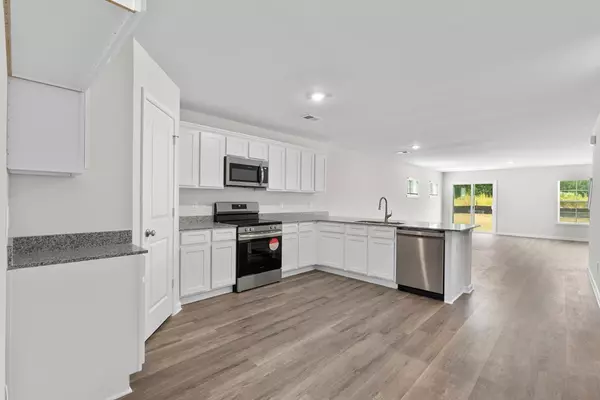For more information regarding the value of a property, please contact us for a free consultation.
Key Details
Sold Price $278,490
Property Type Single Family Home
Sub Type Single Family Residence
Listing Status Sold
Purchase Type For Sale
Square Footage 2,266 sqft
Price per Sqft $122
Subdivision Sibley Village
MLS Listing ID 169977
Sold Date 08/26/25
Bedrooms 4
Full Baths 2
Half Baths 1
HOA Fees $25/ann
Year Built 2025
Lot Size 9,147 Sqft
Acres 0.21
Lot Dimensions 0.21
Property Sub-Type Single Family Residence
Source Sumter Board of REALTORS®
Property Description
The Alder is a home designed for comfort, connection, and effortless living, offering 2,266 square feet of thoughtfully planned space. From the charming front porch, step into a welcoming foyer that seamlessly guides you into the heart of the home—the kitchen. Here, a corner pantry and a stylish bar overlook the dining area and great room, creating an open and inviting space perfect for gatherings. The main-level master suite is a true retreat, featuring a double vanity, a spacious walk-in closet, and a layout designed for both privacy and convenience. Upstairs, two generously sized secondary bedrooms—each with its own walk-in closet—offer comfort and versatility, whether for family, guests, or a dedicated workspace.
Location
State SC
County Sumter
Community Sibley Village
Area Sibley Village
Direction Broad St or Hwy 521 to Alice Dr Ext to Sibley St. Home is on the right.
Rooms
Basement No
Interior
Interior Features Eat-in Kitchen
Heating Natural Gas
Cooling Central Air
Flooring Carpet, Luxury Vinyl, Other, Plank
Fireplaces Type No
Fireplace No
Appliance Dishwasher, Microwave, Range
Laundry Electric Dryer Hookup, Washer Hookup
Exterior
Garage Spaces 2.0
Utilities Available Cable Available
View Downtown
Roof Type Shingle
Porch Deck, Front Porch, Patio, Porch, Rear Patio, Rear Deck
Building
Lot Description Landscaped
Foundation Slab
Sewer Public Sewer
Water Public
Structure Type Vinyl Siding
New Construction Yes
Schools
Elementary Schools Oakland/Shaw Heights/High Hills
Middle Schools Ebenezer
High Schools Crestwood
Others
Tax ID 2030303117
Acceptable Financing Cash, Conventional, FHA, VA Loan
Listing Terms Cash, Conventional, FHA, VA Loan
Special Listing Condition Deeded
Read Less Info
Want to know what your home might be worth? Contact us for a FREE valuation!

Our team is ready to help you sell your home for the highest possible price ASAP
Get More Information

Harrison Baker
Agent w/The Baker Group | License ID: 11134
Agent w/The Baker Group License ID: 11134




