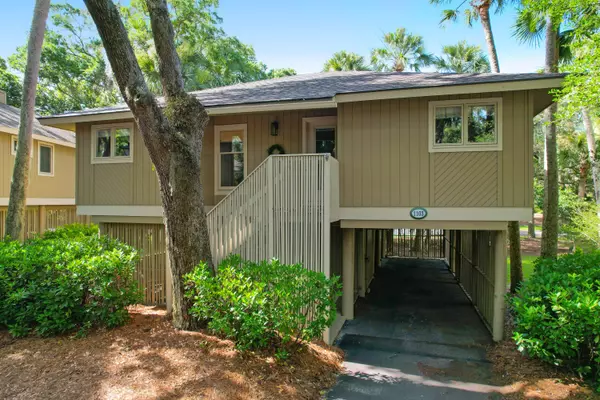Bought with Dunes Properties of Charleston Inc
For more information regarding the value of a property, please contact us for a free consultation.
Key Details
Sold Price $770,500
Property Type Single Family Home
Sub Type Single Family Detached
Listing Status Sold
Purchase Type For Sale
Square Footage 1,256 sqft
Price per Sqft $613
Subdivision Seabrook Island
MLS Listing ID 25019172
Sold Date 08/28/25
Bedrooms 3
Full Baths 2
Year Built 1979
Lot Size 1,306 Sqft
Acres 0.03
Property Sub-Type Single Family Detached
Property Description
Conveniently set at the front of the neighborhood on a quiet, spacious cul-de-sac, under a canopy of glorious live oaks trees providing lovely summer shade, this immaculately presented, 3 bed, 2 bath cottage is truly turnkey, just ready for family & friends. With bright, attractively updated kitchen & baths, hardwood floors, spacious screened porch, primary suite separate from guest rooms, open grilling deck,& under house storage for kayaks/bikes etc. it checks all the boxes. Prime location assures just a short walk to the beach, 2 oceanfront pools, Pelican's Nest oceanfront dining, cafe, cabana bar, both Audubon certified golf courses, clubhouse. & private member event space. There is comfortable space for 2 cars under the cottage, an LSV, plus off street parking. The Lake House, a bikeaway offers state of the art fitness center with classes for all, indoor & outdoor pools, library & community function areas. Seabrook's top class Racquet Club provides both tennis & pickleball. The island is home to an equestrian center & is a short bike ride to Bohicket Marina for dining & boating/slips, or Freshfields Village offering upscale shopping, a variety of dining & entertainment options, café, community events & more. Although this cottage has not been rented, the location would be desirable should a buyer wish to do so. The quality of contents make it truly move in ready for a family, or beautifully set up with potential for immediate upscale rental.
Location
State SC
County Charleston
Area 30 - Seabrook
Region Summerwind
City Region Summerwind
Rooms
Primary Bedroom Level Lower
Master Bedroom Lower Ceiling Fan(s), Outside Access
Interior
Interior Features Ceiling - Smooth, Living/Dining Combo
Heating Heat Pump
Flooring Ceramic Tile, Wood
Fireplaces Number 1
Fireplaces Type Living Room, One
Window Features Window Treatments
Laundry Electric Dryer Hookup, Washer Hookup, Laundry Room
Exterior
Parking Features 2 Car Carport, Off Street
Community Features Boat Ramp, Clubhouse, Club Membership Available, Dock Facilities, Elevators, Equestrian Center, Golf Membership Available, Marina, Pool, Security, Storage, Tennis Court(s), Trash, Walk/Jog Trails
Utilities Available Berkeley Elect Co-Op, SI W/S Comm
Roof Type Architectural
Porch Deck
Total Parking Spaces 2
Building
Lot Description Level, Wooded
Story 1
Foundation Raised
Sewer Private Sewer
Water Private
Architectural Style Cottage
Level or Stories One
Structure Type Wood Siding
New Construction No
Schools
Elementary Schools Angel Oak Es 4K-1/Johns Island Es 2-5
Middle Schools Haut Gap
High Schools St. Johns
Others
Acceptable Financing Cash, Conventional
Listing Terms Cash, Conventional
Financing Cash,Conventional
Special Listing Condition Flood Insurance
Read Less Info
Want to know what your home might be worth? Contact us for a FREE valuation!

Our team is ready to help you sell your home for the highest possible price ASAP
Get More Information

Harrison Baker
Agent w/The Baker Group | License ID: 11134
Agent w/The Baker Group License ID: 11134




