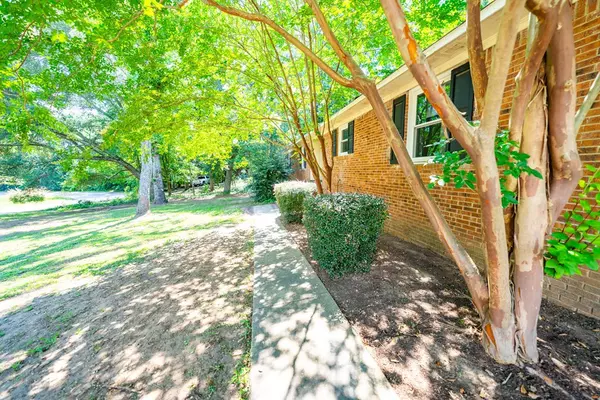For more information regarding the value of a property, please contact us for a free consultation.
Key Details
Sold Price $215,000
Property Type Single Family Home
Sub Type Single Family Residence
Listing Status Sold
Purchase Type For Sale
Square Footage 1,603 sqft
Price per Sqft $134
MLS Listing ID 170309
Sold Date 09/03/25
Style Ranch
Bedrooms 3
Full Baths 2
Year Built 1984
Lot Size 0.670 Acres
Acres 0.67
Lot Dimensions 0.67
Property Sub-Type Single Family Residence
Source Sumter Board of REALTORS®
Property Description
This charming 3-bedroom, 2-bath home has been well maintained and thoughtfully upgraded over the years. The primary bathroom was fully renovated in 2023, offering a fresh, modern feel. A new roof was installed in 2020, and the heating system was rewired in 2021 for added efficiency. The septic system was also upgraded with 200 ft of new drain field in 2023. The A/C was serviced and refilled with refrigerant in 2025, ensuring cool summers ahead. Sitting on a spacious lot with plenty of outdoor potential, this home offers the perfect balance of rural living with easy access to town conveniences. Don't miss this move-in-ready gem — schedule your showing today!
Location
State SC
County Sumter
Community Other
Area Other
Direction From Sumter, take US-521 N (Camden Hwy) toward Dalzell. Turn right onto Secondary Rd S-43-488 (Quimby Rd). Continue straight for approximately 3.8 miles. The property will be on the right at 6299 Quimby Rd, Dalzell, SC 29040.
Rooms
Basement No
Interior
Interior Features Cathedral Ceiling(s)
Heating Heat Pump
Cooling Central Air, Ceiling Fan(s)
Flooring Luxury Vinyl, Plank
Fireplaces Type Yes
Fireplace Yes
Appliance Disposal, Dishwasher, Microwave, Range, Refrigerator
Laundry Electric Dryer Hookup, Washer Hookup
Exterior
Garage Spaces 2.0
Utilities Available Cable Available
View Suburban
Roof Type Shingle
Porch Front Porch, Porch
Building
Foundation Slab
Sewer Septic Tank
Water Public
Structure Type Brick
New Construction No
Schools
Elementary Schools Oakland/Shaw Heights/High Hills
Middle Schools Hillcrest
High Schools Crestwood
Others
Tax ID 0931101012
Acceptable Financing 1031 Exchange, Cash, Conventional, FHA, VA Loan
Listing Terms 1031 Exchange, Cash, Conventional, FHA, VA Loan
Special Listing Condition Deeded
Read Less Info
Want to know what your home might be worth? Contact us for a FREE valuation!

Our team is ready to help you sell your home for the highest possible price ASAP
Get More Information
Harrison Baker
Agent w/The Baker Group | License ID: 11134
Agent w/The Baker Group License ID: 11134




