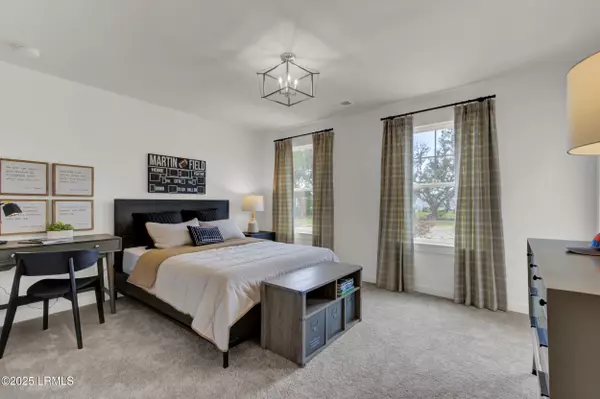For more information regarding the value of a property, please contact us for a free consultation.
Key Details
Sold Price $434,990
Property Type Single Family Home
Sub Type Single Family Residence
Listing Status Sold
Purchase Type For Sale
Square Footage 2,455 sqft
Price per Sqft $177
MLS Listing ID 191250
Sold Date 08/29/25
Bedrooms 3
Full Baths 2
Half Baths 1
Year Built 2025
Lot Size 7,841 Sqft
Acres 0.18
Lot Dimensions 7841.0
Property Sub-Type Single Family Residence
Source Lowcountry Regional MLS (Beaufort-Jasper County REALTORS®)
Property Description
Spacious, modern, and thoughtfully designed, the Hollins floor plan offers 2,455 square feet of comfortable living space ideal for families or those who love to entertain. This two-story home features 3 generously sized bedrooms and 2.5 bathrooms, with a layout that blends open-concept living with private retreats.
The main floor welcomes you with a bright, open living area that seamlessly connects the family room, dining space, and a gourmet kitchen—perfect for gatherings and daily life.
Upstairs, you'll find all three bedrooms, including a luxurious primary suite complete with a spacious walk-in closet and a well-appointed en-suite bathroom.
This home also comes with an attached 2 car garage, covered porch and irrigation system.
Location
State SC
County Jasper
Interior
Heating Natural Gas
Cooling Central Air
Exterior
Parking Features Attached, Garage
Community Features Pool
Waterfront Description None
Building
Foundation Slab
Water Public
New Construction Yes
Others
Tax ID 066-100-00-018
Acceptable Financing VA Loan, Cash, FHA, Conventional
Listing Terms VA Loan, Cash, FHA, Conventional
Read Less Info
Want to know what your home might be worth? Contact us for a FREE valuation!

Our team is ready to help you sell your home for the highest possible price ASAP

Get More Information

Harrison Baker
Agent w/The Baker Group | License ID: 11134
Agent w/The Baker Group License ID: 11134




