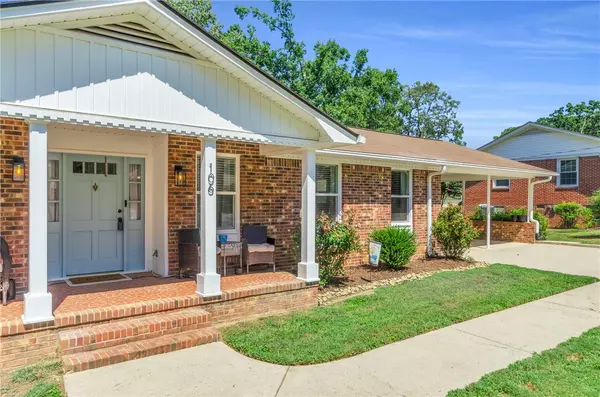For more information regarding the value of a property, please contact us for a free consultation.
Key Details
Sold Price $344,900
Property Type Single Family Home
Sub Type Single Family Residence
Listing Status Sold
Purchase Type For Sale
Square Footage 1,701 sqft
Price per Sqft $202
Subdivision Heathwood
MLS Listing ID 20290759
Sold Date 09/05/25
Style Ranch,Traditional
Bedrooms 3
Full Baths 2
HOA Y/N No
Abv Grd Liv Area 1,701
Total Fin. Sqft 1701
Year Built 1982
Tax Year 2024
Lot Size 0.460 Acres
Acres 0.46
Property Sub-Type Single Family Residence
Property Description
Pack your dreams, not just your headboard, your perfect match awaits at 106 Bedford! This beautifully renovated brick ranch home has all the bells and whistles and is ready for its new owner. From the front porch, you'll enter into a small entryway space, which opens up to your kitchen, living, and dining area. The kitchen is lined with soft close white cabinets, granite countertops, and stainless steel appliances. Plenty of prep & storage space, making this every chef's dream! Towards the back of the kitchen you'll find the laundry room and access to the attached two-car carport. Off to the left of the kitchen sits the dining space, sitting area, and living room. This open concept layout maximizes every inch of space, making it the ultimate setting for entertaining guests. Back towards the front door you are met with a hallway which houses the second half of the home. A full secondary bath sits on your right hand side and two additional guest bedrooms will be on your left. At the end of the hallway on the right, you will find the primary suite. Trying to decide who gets the larger side of the closet? No need, as this one has his and her closets! Primary bath is undergone a full gut & comes equipped with a new vanity walk, walk in tile shower, and new flooring. The back deck was recently added and is the perfect space to enjoy your fenced in, semi private back yard! This one sits on 0.46 acres & has no HOA! Enjoy the best of both worlds as this home is a short 20 minute drive to downtown Greenville putting you close to the action, yet far enough away to enjoy tranquil living. This one is turn key & a true show stopper!
Location
State SC
County Greenville
Area 402-Greenville County, Sc
Rooms
Basement None, Crawl Space
Main Level Bedrooms 3
Interior
Interior Features Ceiling Fan(s), Granite Counters, Bath in Primary Bedroom, Main Level Primary, Pull Down Attic Stairs, Smooth Ceilings, Shower Only, Walk-In Closet(s), Walk-In Shower, Window Treatments
Heating Central, Gas
Cooling Central Air, Electric
Flooring Luxury Vinyl Plank, Tile
Fireplace No
Window Features Blinds,Insulated Windows,Tilt-In Windows
Appliance Dishwasher, Electric Oven, Electric Range, Gas Water Heater, Microwave, Smooth Cooktop
Laundry Electric Dryer Hookup
Exterior
Exterior Feature Deck, Fence, Paved Driveway, Porch
Parking Features Attached Carport, Driveway
Garage Spaces 2.0
Fence Yard Fenced
Utilities Available Electricity Available, Sewer Available, Underground Utilities, Water Available
Waterfront Description None
Water Access Desc Public
Roof Type Architectural,Shingle
Accessibility Low Threshold Shower
Porch Deck, Front Porch
Garage Yes
Building
Lot Description Level, Outside City Limits, Subdivision, Trees
Entry Level One
Foundation Crawlspace
Sewer Public Sewer
Water Public
Architectural Style Ranch, Traditional
Level or Stories One
Structure Type Brick
Schools
Elementary Schools Brook Glenn Elementary
Middle Schools North Wood Middle
High Schools Eastside High
Others
HOA Fee Include None
Tax ID T033.00-02-049.00
Security Features Smoke Detector(s)
Financing Conventional
Read Less Info
Want to know what your home might be worth? Contact us for a FREE valuation!

Our team is ready to help you sell your home for the highest possible price ASAP
Bought with RE/MAX Moves - Greer
Get More Information

Harrison Baker
Agent w/The Baker Group | License ID: 11134
Agent w/The Baker Group License ID: 11134




