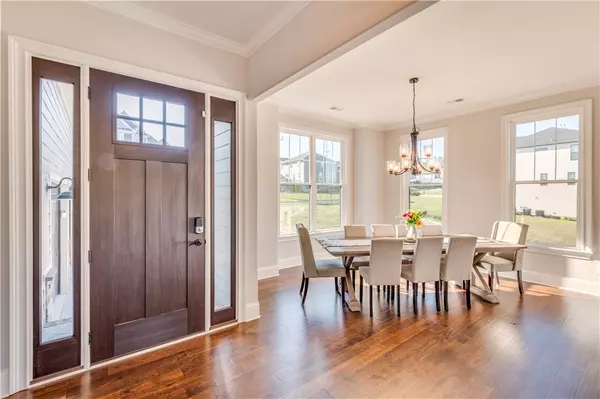For more information regarding the value of a property, please contact us for a free consultation.
Key Details
Sold Price $780,000
Property Type Single Family Home
Sub Type Single Family Residence
Listing Status Sold
Purchase Type For Sale
Square Footage 5,102 sqft
Price per Sqft $152
Subdivision The Enclave At River Reserve
MLS Listing ID 20286997
Sold Date 09/08/25
Style Craftsman,Traditional
Bedrooms 5
Full Baths 5
HOA Fees $91/ann
HOA Y/N Yes
Abv Grd Liv Area 3,564
Total Fin. Sqft 5102
Year Built 2023
Annual Tax Amount $3,666
Tax Year 2024
Lot Size 9,147 Sqft
Acres 0.21
Property Sub-Type Single Family Residence
Property Description
This spacious home offers standout quality across three finished levels, just minutes from medical facilities and I-85 for unbeatable convenience.
The main floor impresses with soaring 10 ft ceilings, a gourmet kitchen anchored by a 48” Forno Capriasca gas range with dual ovens, an oversized island, walk-in pantry, and coffee bar—perfect for any chef. Enjoy the breakfast nook, formal dining room, living room, and an expansive screened porch overlooking 4+ acres of green space and Saluda River views. A main-level bedroom and full bath are ideal for guests or multi-generational living.
Upstairs offers two bedrooms, a laundry room with built-ins, a spacious primary suite with multiple closets and a private bath, plus a bonus room with closets that can function as a bedroom.
The walkout basement adds a media room, bedroom, full bath, kitchenette, and versatile flex space—ideal for entertaining or a separate living area.
With its prime location, flexible layout, top rated school district and top-tier finishes, this home is truly a standout. Schedule your tour today!
Location
State SC
County Anderson
Area 104-Anderson County, Sc
Rooms
Basement Full, Finished, Heated, Interior Entry, Walk-Out Access
Main Level Bedrooms 1
Interior
Interior Features Bathtub, Tray Ceiling(s), Ceiling Fan(s), Dual Sinks, French Door(s)/Atrium Door(s), Fireplace, Granite Counters, High Ceilings, Bath in Primary Bedroom, Quartz Counters, Smooth Ceilings, Separate Shower, Cable TV, Upper Level Primary, Vaulted Ceiling(s), Walk-In Closet(s), Walk-In Shower, Breakfast Area, French Doors
Heating Central, Gas, Multiple Heating Units, Natural Gas
Cooling Central Air, Electric, Forced Air, Other, See Remarks
Flooring Carpet, Ceramic Tile, Luxury Vinyl Plank, Wood
Fireplaces Type Gas, Gas Log, Option
Fireplace Yes
Window Features Insulated Windows,Tilt-In Windows,Vinyl
Appliance Double Oven, Dishwasher, Disposal, Gas Range, Gas Water Heater
Laundry Washer Hookup, Electric Dryer Hookup
Exterior
Exterior Feature Sprinkler/Irrigation, Porch, Patio
Parking Features Attached, Garage, Driveway, Garage Door Opener
Garage Spaces 2.0
Utilities Available Cable Available, Underground Utilities
Water Access Desc Public
Roof Type Architectural,Shingle
Accessibility Low Threshold Shower
Porch Front Porch, Patio, Porch, Screened
Garage Yes
Building
Lot Description Gentle Sloping, Outside City Limits, Subdivision, Sloped
Entry Level Three Or More
Foundation Basement
Sewer Public Sewer
Water Public
Architectural Style Craftsman, Traditional
Level or Stories Three Or More
Structure Type Brick,Cement Siding,Stone Veneer
Schools
Elementary Schools Powdersvil Elem
Middle Schools Powdersville Mi
High Schools Powdersville High School
Others
Tax ID 2371301045
Security Features Radon Mitigation System,Smoke Detector(s)
Membership Fee Required 1100.0
Financing Conventional
Read Less Info
Want to know what your home might be worth? Contact us for a FREE valuation!

Our team is ready to help you sell your home for the highest possible price ASAP
Bought with NONMEMBER OFFICE
Get More Information

Harrison Baker
Agent w/The Baker Group | License ID: 11134
Agent w/The Baker Group License ID: 11134




