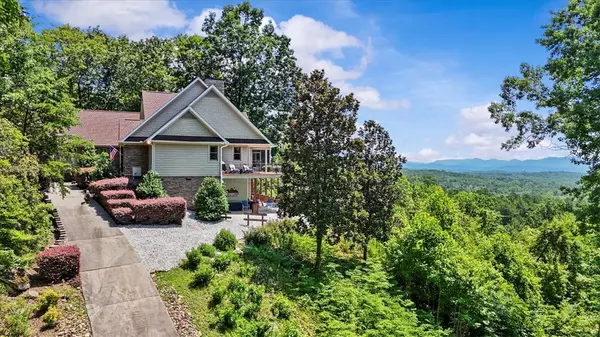For more information regarding the value of a property, please contact us for a free consultation.
Key Details
Sold Price $875,000
Property Type Single Family Home
Sub Type Single Family Residence
Listing Status Sold
Purchase Type For Sale
Square Footage 3,890 sqft
Price per Sqft $224
Subdivision Jocassee Ridge
MLS Listing ID 20289435
Sold Date 09/12/25
Style Craftsman
Bedrooms 4
Full Baths 4
HOA Y/N Yes
Abv Grd Liv Area 2,744
Total Fin. Sqft 3890
Year Built 2005
Tax Year 2024
Lot Size 6.790 Acres
Acres 6.79
Property Sub-Type Single Family Residence
Property Description
MOUNTAIN VIEWS FOR MILES! Walk into this Don Gardner designed 4 bedroom, 4 bath home on 6.79 acres and take in the gorgeous panoramic mountain views. Located in the gated community of Jocassee Ridge in the Foothills of the Blueridge Mountains. You are within 2 miles of Devil's Fork State Park at Lake Jocassee, 4 miles of Falls Creek Landing at Lake Keowee, and conveniently located near numerous hiking trails and waterfalls. If you crave peace, tranquility, and privacy look no further! Wake up in the morning to a beautiful sunrise over the mountains, enjoy views of the mountains during the day, and an amazing view of the sky and stars at night. The home features a main floor master suite, 2nd bedroom, guest bath, living room with fireplace, eat in kitchen and dining area, large family room / sunroom with dining and fireplace, and main floor laundry room. Open staircase leads to the walkout lower level with 2 more bedrooms, 2 full baths, and living room with fireplace. Finished Bonus room over the garage is perfect for a private office or workout space. Custom cabinets made of knotty alder throughout the home, Silestone kitchen counters, and a NEW ROOF in 2023! This gated community boasts a large, gated RV/Boat/Trailer storage area. The property consists of 3 lots. N-27, N-28, and N-29 which were combined into one TMS#. HOA dues are paid for each lot. New owner can choose to sell additional lots. Ideally located 25 miles from Clemson, 1 hour from Greenville, 2 hours from Atlanta, and 2.5 hours from Gatlinburg, TN! This property is perfect for an active lifestyle, recluse, or somewhere in between!
Location
State SC
County Oconee
Community Common Grounds/Area, Gated, Storage Facilities, Water Access
Area 204-Oconee County, Sc
Rooms
Basement Finished, Walk-Out Access
Main Level Bedrooms 2
Interior
Interior Features Bookcases, Built-in Features, Tray Ceiling(s), Ceiling Fan(s), Cathedral Ceiling(s), Central Vacuum, Dual Sinks, Fireplace, High Ceilings, Bath in Primary Bedroom, Main Level Primary, Shower Only, Vaulted Ceiling(s), Walk-In Closet(s), Walk-In Shower, Window Treatments, Breakfast Area
Heating Heat Pump
Cooling Heat Pump, Attic Fan
Flooring Carpet, Ceramic Tile, Hardwood
Fireplaces Type Gas, Gas Log, Multiple, Option
Fireplace Yes
Window Features Blinds,Insulated Windows,Tilt-In Windows
Appliance Built-In Oven, Dishwasher, Electric Water Heater, Microwave, Refrigerator, Smooth Cooktop, Washer, Plumbed For Ice Maker
Laundry Washer Hookup, Electric Dryer Hookup, Sink
Exterior
Exterior Feature Deck, Porch, Patio
Parking Features Attached, Detached, Garage, Driveway, Garage Door Opener
Garage Spaces 3.0
Community Features Common Grounds/Area, Gated, Storage Facilities, Water Access
Utilities Available Electricity Available, Propane, Phone Available, Septic Available, Underground Utilities, Water Available
View Y/N Yes
Water Access Desc Public
View Mountain(s)
Roof Type Architectural,Shingle
Accessibility Low Threshold Shower
Porch Deck, Front Porch, Patio, Porch, Screened
Garage Yes
Building
Lot Description Outside City Limits, Subdivision, Trees, Wooded
Entry Level One
Foundation Basement
Builder Name McShire Associates
Sewer Septic Tank
Water Public
Architectural Style Craftsman
Level or Stories One
Structure Type Cement Siding,Stone
Schools
Elementary Schools Tam-Salem Elm
Middle Schools Walhalla Middle
High Schools Walhalla High
Others
Pets Allowed Yes
HOA Fee Include Other,See Remarks
Tax ID 045-00-02-182
Security Features Security System Leased,Gated Community,Smoke Detector(s)
Financing Conventional
Pets Allowed Yes
Read Less Info
Want to know what your home might be worth? Contact us for a FREE valuation!

Our team is ready to help you sell your home for the highest possible price ASAP
Bought with Western Upstate Keller William
Get More Information

Harrison Baker
Agent w/The Baker Group | License ID: 11134
Agent w/The Baker Group License ID: 11134




