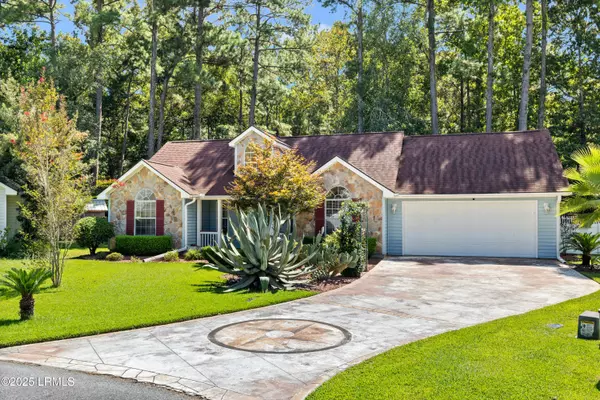For more information regarding the value of a property, please contact us for a free consultation.
Key Details
Sold Price $393,000
Property Type Single Family Home
Sub Type Single Family Residence
Listing Status Sold
Purchase Type For Sale
Square Footage 1,555 sqft
Price per Sqft $252
MLS Listing ID 192315
Sold Date 09/30/25
Style Ranch
Bedrooms 3
Full Baths 2
Year Built 1997
Lot Size 0.260 Acres
Acres 0.26
Lot Dimensions 11326.0
Property Sub-Type Single Family Residence
Source Lowcountry Regional MLS (Beaufort-Jasper County REALTORS®)
Property Description
Welcome home to Okatie, SC — perfectly positioned between Bluffton and Beaufort in one of the Lowcountry's most desirable and growing areas.
This meticulously cared-for home offers the perfect blend of comfort, convenience, and privacy. Step inside to find vaulted ceilings in both the living room and main bedroom, creating an airy, open feel. Hard flooring runs throughout the home, supporting a lower-allergen lifestyle while adding warmth and style. A gas fireplace with an owned propane tank brings cozy charm, while the new HVAC (installed Sept 2023) ensures year-round efficiency.
The main bedroom features direct access to a poured slab—ready for a screened porch addition. Outdoors, the private, fully fenced backyard backs up to a 90+ acre green space owned by Beaufort County—a rare and peaceful natural buffer. You'll also enjoy a variety of fruit trees (fig, lemon, peach, and olive) plus a full irrigation system for easy upkeep.
Additional highlights include a 2-car garage with workbench and plenty of storage.
This home truly checks all the boxes: thoughtfully maintained, beautifully updated, and ideally located between two vibrant communities with shopping, dining, and recreation just minutes away.
Location
State SC
County Beaufort
Interior
Interior Features Ceiling Fan
Heating Electric, Heat Pump
Cooling Electric, Heat Pump
Fireplaces Type Gas
Fireplace Yes
Exterior
Exterior Feature Storage, Propane Tank - Owned
Parking Features Garage Faces Front
Waterfront Description None
Building
Foundation Slab
Water Public
Architectural Style Ranch
New Construction No
Others
Tax ID R600-013-00a-0022-0000
Acceptable Financing VA Loan, Cash, FHA, Conventional
Listing Terms VA Loan, Cash, FHA, Conventional
Read Less Info
Want to know what your home might be worth? Contact us for a FREE valuation!

Our team is ready to help you sell your home for the highest possible price ASAP

Get More Information

Harrison Baker
Agent w/The Baker Group | License ID: 11134
Agent w/The Baker Group License ID: 11134




