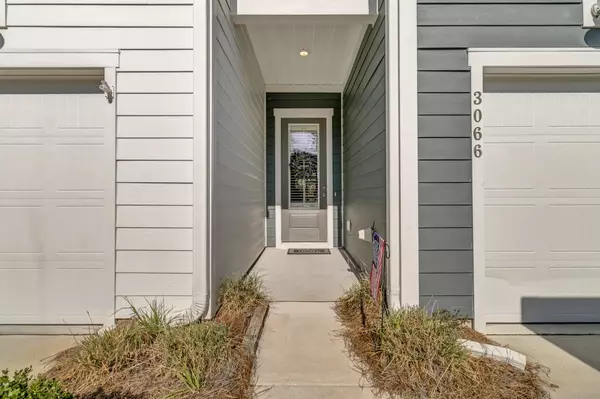Bought with Front Door Realty
For more information regarding the value of a property, please contact us for a free consultation.
Key Details
Sold Price $590,000
Property Type Multi-Family
Sub Type Single Family Attached
Listing Status Sold
Purchase Type For Sale
Square Footage 2,294 sqft
Price per Sqft $257
Subdivision Emma Lane Townes
MLS Listing ID 25003659
Sold Date 09/25/25
Bedrooms 3
Full Baths 2
Half Baths 1
Year Built 2020
Lot Size 3,049 Sqft
Acres 0.07
Property Sub-Type Single Family Attached
Property Description
Welcome to Emma Lane Townes, a luxury townhome community in the heart of Mt. Pleasant, less than 10 minutes to Isle of Palms beaches, This desirable Swann floorplan features 3 Bedrooms, 2.5 Baths & Loft, and an abundance of natural light coming in through.The first floor is spacious and all about open concept living. Your kitchen and eat-in area flow effortlessly into the family room, a great space for entertaining and enjoy the low country breeze! The kitchen has ample amount of counter and prep space with a island, White cabinetry, Stylish Gray subway tile backsplash, stainless GAS appliances and a sizeable walk in pantry. Master bedroom includes 2 large walk in closets for extra storage.
Location
State SC
County Charleston
Area 41 - Mt Pleasant N Of Iop Connector
Rooms
Primary Bedroom Level Upper
Master Bedroom Upper Multiple Closets, Walk-In Closet(s)
Interior
Interior Features Ceiling - Smooth, High Ceilings, Kitchen Island, Walk-In Closet(s), Eat-in Kitchen, Family, Entrance Foyer, Loft, Pantry, Utility
Heating Natural Gas
Cooling Central Air
Flooring Carpet, Ceramic Tile, Luxury Vinyl
Laundry Laundry Room
Exterior
Exterior Feature Lawn Irrigation, Rain Gutters
Parking Features 2 Car Garage, Attached, Garage Door Opener
Garage Spaces 2.0
Community Features Lawn Maint Incl, Trash
Utilities Available Dominion Energy, Mt. P. W/S Comm
Roof Type Architectural
Porch Screened
Total Parking Spaces 2
Building
Story 2
Foundation Slab
Sewer Public Sewer
Water Public
Level or Stories Two
Structure Type Cement Siding
New Construction No
Schools
Elementary Schools Jennie Moore
Middle Schools Laing
High Schools Wando
Others
Acceptable Financing Cash, Conventional
Listing Terms Cash, Conventional
Financing Cash,Conventional
Read Less Info
Want to know what your home might be worth? Contact us for a FREE valuation!

Our team is ready to help you sell your home for the highest possible price ASAP
Get More Information

Harrison Baker
Agent w/The Baker Group | License ID: 11134
Agent w/The Baker Group License ID: 11134




