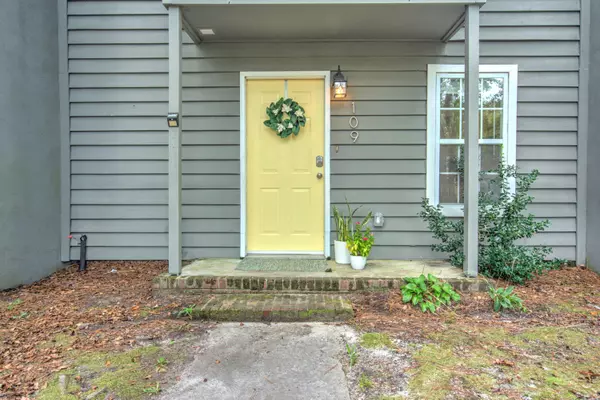Bought with Carolina One Real Estate
For more information regarding the value of a property, please contact us for a free consultation.
Key Details
Sold Price $199,000
Property Type Multi-Family
Sub Type Single Family Attached
Listing Status Sold
Purchase Type For Sale
Square Footage 1,125 sqft
Price per Sqft $176
Subdivision Birch Street Townhouses
MLS Listing ID 25023108
Sold Date 10/16/25
Bedrooms 2
Full Baths 1
Half Baths 1
HOA Y/N No
Year Built 1985
Lot Size 2,613 Sqft
Acres 0.06
Property Sub-Type Single Family Attached
Property Description
It doesn't get any brighter than this for a move-in-ready home under $200,000! The HVAC was just replaced in 2025 and the sellers are currently having a brand new roof installed! HOA fee? Nope! No HOA here! And even though it's an attached home, you still have a fenced backyard for your pets. When you pull up to 109 N Birch you'll see two dedicated off-street parking spaces and a lovely pop of sunny yellow on the freshly painted front door. Inside on the main floor is a kitchen, half bathroom, laundry room (stackable washer/dryer do come with the house!). The living/dining space features a fireplace and sliding door out to the patio and fenced backyard. Two bedrooms upstairs have a full bathroom between them. The carpet is just 1 year old and was professionally cleaned prior to listing.Located right in the heart of Summerville, 1 mile from Hutchinson Square for downtown shopping, dining and local events & festivals. A 2 minute walk from the Doty park (that just added a free splash pad last summer!) Come snag this affordable home to call your own!
Location
State SC
County Dorchester
Area 63 - Summerville/Ridgeville
Rooms
Master Bedroom Ceiling Fan(s)
Interior
Interior Features Ceiling Fan(s), Living/Dining Combo
Fireplaces Number 1
Fireplaces Type Living Room, One
Laundry Laundry Room
Exterior
Parking Features Off Street
Fence Fence - Wooden Enclosed
Porch Patio
Building
Story 2
Foundation Slab
Sewer Public Sewer
Water Public
Level or Stories Two
Structure Type Wood Siding
New Construction No
Schools
Elementary Schools Alston Bailey
Middle Schools Alston
High Schools Summerville
Others
Acceptable Financing Any
Listing Terms Any
Financing Any
Read Less Info
Want to know what your home might be worth? Contact us for a FREE valuation!

Our team is ready to help you sell your home for the highest possible price ASAP
Get More Information

Harrison Baker
Agent w/The Baker Group | License ID: 11134
Agent w/The Baker Group License ID: 11134




