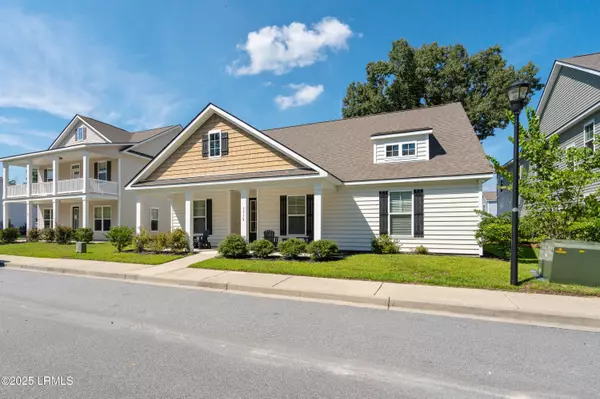For more information regarding the value of a property, please contact us for a free consultation.
Key Details
Sold Price $430,000
Property Type Single Family Home
Sub Type Single Family Residence
Listing Status Sold
Purchase Type For Sale
Square Footage 2,149 sqft
Price per Sqft $200
MLS Listing ID 191713
Sold Date 10/24/25
Style Ranch
Bedrooms 3
Full Baths 2
Year Built 2018
Lot Size 6,055 Sqft
Acres 0.14
Lot Dimensions 6055.0
Property Sub-Type Single Family Residence
Source Lowcountry Regional MLS (Beaufort-Jasper County REALTORS®)
Property Description
In the desirable Oyster Bluff community on Lady's Island, this single-level home offers comfort and convenience. Featuring a formal dining room, a butler's pantry, an office, a spacious laundry room, and an enclosed back porch. The chef's kitchen has granite countertops, stainless steel appliances, a large island, and a breakfast nook. Hardwood floors grace the living areas, adding elegance throughout. The expansive owner's suite includes a luxurious soaking tub, a walk-in shower, a double vanity, and a generous closet. As a one-owner home, it is ready for its next chapter. just moments from Beaufort, Port Royal, and the beaches of Hunting Island State Park, with convenient shopping nearby. The neighborhood amenities include a clubhouse, pool, and an indoor pickleball court.
Location
State SC
County Beaufort
Direction Sams Point Rd rt onto Pearl Tabby Dr, just after Parkers, Home is on Right.
Interior
Heating Electric, Central
Cooling Electric, Central Air
Exterior
Parking Features On Street, Off Street, Kitchen Level, Attached, Alley Access, Garage Faces Rear, Garage
Community Features Pickleball, Pool, Playground, Clubhouse, Walking Trail
Waterfront Description None
Building
Foundation Slab
Water Public
Architectural Style Ranch
Others
Tax ID R200-015-000-1050-0000
Security Features Smoke/Heat Detector
Acceptable Financing VA Loan, Cash, FHA, Conventional
Listing Terms VA Loan, Cash, FHA, Conventional
Read Less Info
Want to know what your home might be worth? Contact us for a FREE valuation!

Our team is ready to help you sell your home for the highest possible price ASAP

Get More Information

Harrison Baker
Agent w/The Baker Group | License ID: 11134
Agent w/The Baker Group License ID: 11134




