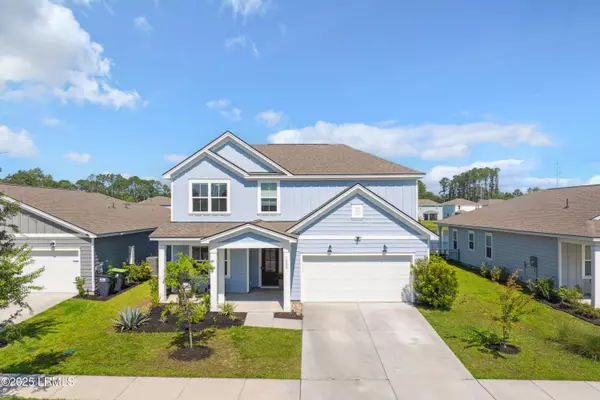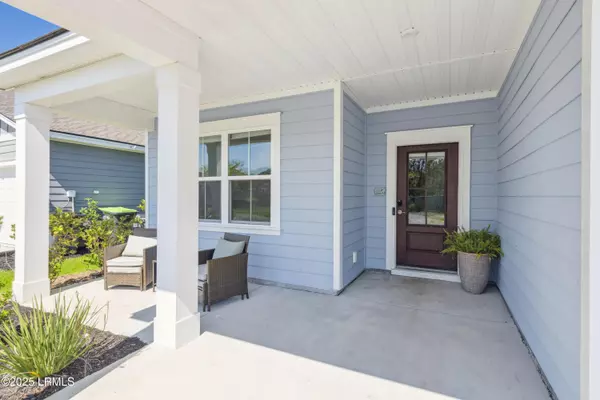For more information regarding the value of a property, please contact us for a free consultation.
Key Details
Sold Price $459,900
Property Type Single Family Home
Sub Type Single Family Residence
Listing Status Sold
Purchase Type For Sale
Square Footage 2,375 sqft
Price per Sqft $193
MLS Listing ID 191904
Sold Date 10/28/25
Bedrooms 4
Full Baths 2
Half Baths 1
Year Built 2022
Lot Size 6,098 Sqft
Acres 0.14
Lot Dimensions 6098.0
Property Sub-Type Single Family Residence
Source Lowcountry Regional MLS (Beaufort-Jasper County REALTORS®)
Property Description
Waterfront living in Beaufort's sought-after Salem Bay! Welcome to 1232 Windswept Oak Lane, a beautifully maintained 4-bedroom, 2.5-bathroom lagoon-view home that blends Lowcountry charm with modern convenience. Perfectly positioned on a serene lagoon, this property comes with a fully installed backyard fence—ready for you to enjoy your water views from day one, saving you time and expense.
The light-filled open floor plan offers both comfort and versatility. A flex space on the main level can serve as a home office, sitting room, playroom, or workout space. The kitchen opens to the dining and living areas, creating the ideal flow for entertaining and everyday living.
Upstairs, the spacious primary suite features lagoon views, a walk-in closet, and a private bath. Three additional bedrooms provide plenty of room for family, guests, or hobbies, and a loft offers even more options perfect for a media room, homework zone, or cozy lounge. Salem Bay is one of Beaufort's most desirable neighborhoods, known for its unbeatable location just minutes to downtown Beaufort, the Spanish Moss Trail, and an easy drive to Bluffton, Savannah, and Charleston. Community amenities include a resort-style pool, community dock, playground, firepit, and sidewalks.1232 Windswept Oak Lane delivers the best of Lowcountry living. Homes in Salem Bay move fast schedule your showing today and start enjoying life on the water in Beaufort, SC!
Location
State SC
County Beaufort
Interior
Heating Central, Heat Pump
Cooling Central Air
Exterior
Parking Features Garage
Community Features Pickleball, Dock, Pool, Playground
Waterfront Description None
Building
Water Public
Others
Tax ID R120-029-000-0560-0000
Acceptable Financing VA Loan, Cash, Conventional
Listing Terms VA Loan, Cash, Conventional
Read Less Info
Want to know what your home might be worth? Contact us for a FREE valuation!

Our team is ready to help you sell your home for the highest possible price ASAP

Get More Information

Harrison Baker
Agent w/The Baker Group | License ID: 11134
Agent w/The Baker Group License ID: 11134




