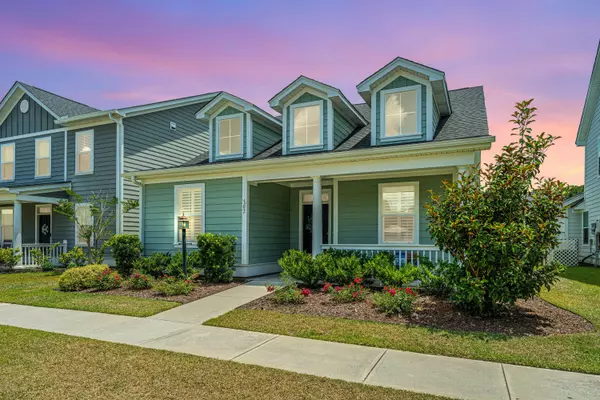Bought with Realty ONE Group Coastal
For more information regarding the value of a property, please contact us for a free consultation.
Key Details
Sold Price $360,000
Property Type Single Family Home
Sub Type Single Family Detached
Listing Status Sold
Purchase Type For Sale
Square Footage 1,550 sqft
Price per Sqft $232
Subdivision White Gables
MLS Listing ID 25019342
Sold Date 10/29/25
Bedrooms 3
Full Baths 2
HOA Y/N No
Year Built 2019
Lot Size 5,227 Sqft
Acres 0.12
Property Sub-Type Single Family Detached
Property Description
This home is absolutely adorable, super clean and ready to go. The O'hear floor plan is a nice bright, open, single story floor plan with soaring cath/vaulted ceilings and features 3 bedrooms, 2 baths, a formal dining room, well appointed kitchen that overlooks the great room, which has a fireplace, a spacious main bedroom and bathroom, a nice wide, welcoming front porch as well as a 10x14 screened rear porch and a two car detached garage. The kitchen boasts granite counter tops, stainless steel appliances, a gas range, pendant lights over the breakfast bar, tile backsplash and a pantry. In the formal dining room you'll find a tray ceiling along with crown molding and wainscoting. Additional upgrades include plantation shutters in the front guest room, the formal dining room and the mainbedroom and bathroom. Roll shades are in the other main living areas. The master bath features a raised dual vanity, an oversized tile shower with a seat, a separate water closet and a good size walk-in closet. The backyard has been professionally landscaped, is fenced and is big enough but not too big. There are gutters on the front and back sides of the home as well as a French drain in the back yard to ensure good drainage for your plants. The home shows like a model and is move in ready...no work to do, just move in.
Location
State SC
County Dorchester
Area 63 - Summerville/Ridgeville
Rooms
Primary Bedroom Level Lower
Master Bedroom Lower Ceiling Fan(s), Walk-In Closet(s)
Interior
Interior Features Ceiling - Cathedral/Vaulted, Ceiling - Smooth, Tray Ceiling(s), High Ceilings, Walk-In Closet(s), Ceiling Fan(s), Eat-in Kitchen, Entrance Foyer, Great, Pantry, Separate Dining
Heating Forced Air, Natural Gas
Cooling Central Air
Flooring Carpet, Ceramic Tile, Luxury Vinyl
Fireplaces Number 1
Fireplaces Type Gas Connection, Great Room, One
Window Features Thermal Windows/Doors
Laundry Electric Dryer Hookup, Washer Hookup
Exterior
Exterior Feature Rain Gutters
Parking Features 2 Car Garage, Detached, Garage Door Opener
Garage Spaces 2.0
Fence Fence - Wooden Enclosed
Community Features Clubhouse, Park, Pool, Tennis Court(s), Trash, Walk/Jog Trails
Utilities Available Dominion Energy, Summerville CPW
Roof Type Architectural
Porch Front Porch, Screened
Total Parking Spaces 2
Building
Lot Description 0 - .5 Acre, Level
Story 1
Foundation Raised Slab
Sewer Public Sewer
Water Public
Architectural Style Craftsman, Traditional
Level or Stories One
Structure Type Cement Siding
New Construction No
Schools
Elementary Schools Knightsville
Middle Schools Dubose
High Schools Summerville
Others
Acceptable Financing Any
Listing Terms Any
Financing Any
Read Less Info
Want to know what your home might be worth? Contact us for a FREE valuation!

Our team is ready to help you sell your home for the highest possible price ASAP
Get More Information

Harrison Baker
Agent w/The Baker Group | License ID: 11134
Agent w/The Baker Group License ID: 11134




