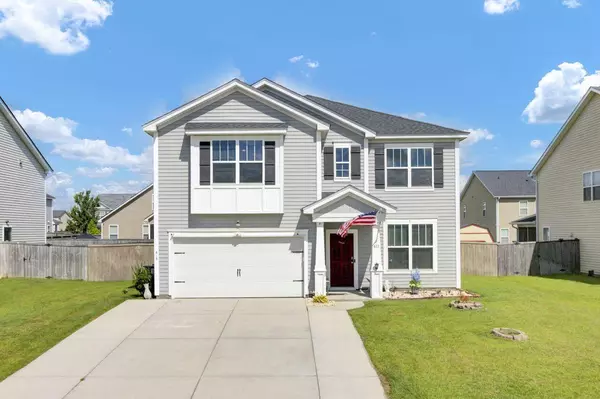Bought with NextHome The Agency Group
For more information regarding the value of a property, please contact us for a free consultation.
Key Details
Sold Price $370,000
Property Type Single Family Home
Sub Type Single Family Detached
Listing Status Sold
Purchase Type For Sale
Square Footage 2,872 sqft
Price per Sqft $128
Subdivision Felder Creek
MLS Listing ID 25018212
Sold Date 10/30/25
Bedrooms 6
Full Baths 3
Half Baths 1
HOA Y/N No
Year Built 2013
Lot Size 7,405 Sqft
Acres 0.17
Property Sub-Type Single Family Detached
Property Description
Room for all and room in your budget! Aggressively priced, this 6 bd, 3.5 ba is well suited to today's lifestyle, with one full suite on the main floor, perfect for multi-generational living, work from home, home-school, guests, rental property, etc...Expanded driveway, screened porch and fenced yard all well suited for a home that can accomodate this many bedrooms.In recent years all appliances have been replaced as well as the roof, siding on sun facing side of home, carpet and a new irrigation system installed. Living areas have LVP flooring. Corner gas log fireplace in main living space perfect for large TV display above. Kitchen boasts, double oven range, granite, island and pantry.Storage galore with loft added to two car garage and deep walk-in closets in each bedroom.The Felder Creek Subdivision is a quick commute right off I-26 to Volvo, Mercedes-Benz, Trident Hospital and many other local and regional employers. With a very low HOA fee and assumable 2.75% loan rate this is an ideal property to stretch your dollar
Location
State SC
County Berkeley
Area 74 - Summerville, Ladson, Berkeley Cty
Rooms
Primary Bedroom Level Lower
Master Bedroom Lower Garden Tub/Shower, Walk-In Closet(s)
Interior
Interior Features High Ceilings, Garden Tub/Shower, Kitchen Island, Walk-In Closet(s), Eat-in Kitchen, Living/Dining Combo, Pantry
Heating Heat Pump
Cooling Central Air
Flooring Carpet, Luxury Vinyl
Fireplaces Number 1
Fireplaces Type Gas Connection, Gas Log, Great Room, One
Window Features Window Treatments
Laundry Electric Dryer Hookup, Washer Hookup, Laundry Room
Exterior
Exterior Feature Lawn Irrigation
Parking Features 2 Car Garage
Garage Spaces 2.0
Fence Fence - Wooden Enclosed
Utilities Available Berkeley Elect Co-Op, Summerville CPW
Roof Type Architectural
Porch Screened
Total Parking Spaces 2
Building
Lot Description Interior Lot
Story 2
Foundation Slab
Sewer Public Sewer
Water Public
Architectural Style Traditional
Level or Stories Two
Structure Type Vinyl Siding
New Construction No
Schools
Elementary Schools Nexton Elementary
Middle Schools Cane Bay
High Schools Cane Bay High School
Others
Acceptable Financing Cash, Conventional, FHA, VA Loan
Listing Terms Cash, Conventional, FHA, VA Loan
Financing Cash,Conventional,FHA,VA Loan
Read Less Info
Want to know what your home might be worth? Contact us for a FREE valuation!

Our team is ready to help you sell your home for the highest possible price ASAP
Get More Information

Harrison Baker
Agent w/The Baker Group | License ID: 11134
Agent w/The Baker Group License ID: 11134




