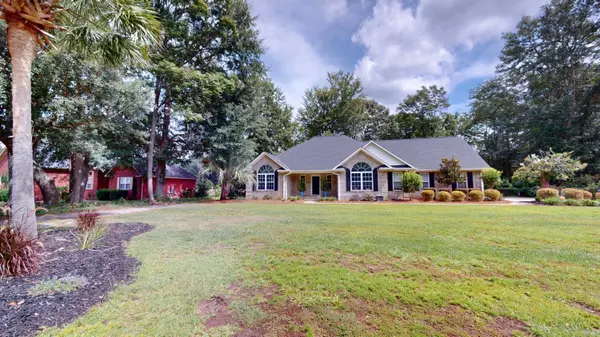For more information regarding the value of a property, please contact us for a free consultation.
Key Details
Sold Price $344,500
Property Type Single Family Home
Sub Type Single Family Residence
Listing Status Sold
Purchase Type For Sale
Square Footage 2,497 sqft
Price per Sqft $137
Subdivision Lakewood Links
MLS Listing ID 200563
Sold Date 10/31/25
Style Ranch
Bedrooms 4
Full Baths 2
Half Baths 1
Year Built 2006
Lot Size 0.550 Acres
Acres 0.55
Lot Dimensions 0.55
Property Sub-Type Single Family Residence
Source Sumter Board of REALTORS®
Property Description
Lakewood Links Subdivision! 4 Bedrooms, 2.5 baths in this beautiful brick, split bedroom floor plan with beautiful LVP flooring throughout the home, except master bath has ceramic tile and stairs has carpet for sound. Nice foyer with coat closet and then step into the great room with a fireplace and a tray ceiling. Dining room is to the left of the foyer and has a cathedral ceiling and a palladium window and connects to the kitchen. Large kitchen with ceramic tile, tons of cabinets and counter tops, a breakfast bar and stainless appliance to include stove, built in microwave, dishwasher and refrigerator. Off the kitchen is a nice size eat in area that has a french door out to the screen porch. The house has a split bedroom floor plan and a fourth bedroom upstairs over the 2 car garage. The master suite has a trey ceiling with a private large ensuite with ceramic tile flooring, dual vanity sinks, a corner whirlpool tub, a walk in shower, toilet and a huge walk-in closet. The front bedroom has a cathedral ceiling and palladium window. Between the garage and off the kitchen is a half bath for guests and a nice size laundry room with cabinets. Enjoy relaxing on the screened back porch and deck and watching the golfers. Trees surround most of the fenced back yard. Two car side entrance garage with storage. The home offers a well and sprinkler system to maintain the professionally landscaped fenced yard. Home is walking distance to the Lakewood Links Club House.
Location
State SC
County Sumter
Community Lakewood Links
Area Lakewood Links
Direction Hwy 15 S to the main entrance (2nd entrance) into Lakewood. Turn right onto Green View Pkwy. Follow Green View around to the Golf Club. House is on the right before you get to the Golf Clubhouse.
Rooms
Basement No
Interior
Interior Features Cathedral Ceiling(s), Eat-in Kitchen, Breakfast Bar, Double Vanity, Entrance Foyer, In-Law Floorplan, Storage, Walk-In Closet(s)
Heating Electric, Forced Air, Heat Pump
Cooling Central Air, Ceiling Fan(s), Heat Pump
Flooring Luxury Vinyl, Plank, Tile
Fireplaces Type Yes
Equipment None
Fireplace Yes
Appliance Disposal, Dishwasher, Microwave, Oven, Range, Refrigerator
Laundry Electric Dryer Hookup, Washer Hookup
Exterior
Parking Features Attached Garage
Garage Spaces 2.0
Community Features Golf, Other
Utilities Available Cable Available
Roof Type Architectural Shingles
Porch Deck, Front Porch, Screened Porch, Rear Patio, Covered Porch, Rear Deck
Garage No
Building
Lot Description Landscaped, Sprinklers In Front, Sprinklers In Rear
Foundation Slab
Sewer Septic Tank
Water Public, Well
Structure Type Brick
New Construction No
Schools
Elementary Schools Pocalla Springs
Middle Schools Furman Middle
High Schools Lakewood
Others
Tax ID 2220701019
Acceptable Financing Cash, Conventional, FHA, VA Loan
Listing Terms Cash, Conventional, FHA, VA Loan
Special Listing Condition Deeded
Read Less Info
Want to know what your home might be worth? Contact us for a FREE valuation!

Our team is ready to help you sell your home for the highest possible price ASAP
Get More Information

Harrison Baker
Agent w/The Baker Group | License ID: 11134
Agent w/The Baker Group License ID: 11134




