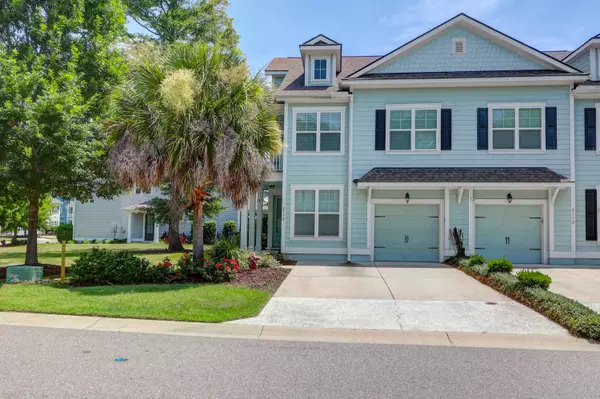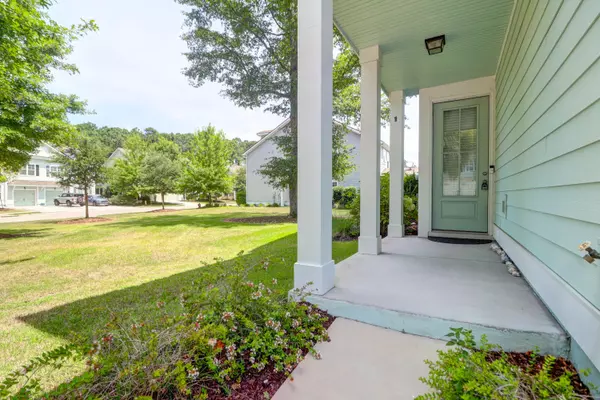Bought with The Boulevard Company
For more information regarding the value of a property, please contact us for a free consultation.
Key Details
Sold Price $743,500
Property Type Multi-Family
Sub Type Single Family Attached
Listing Status Sold
Purchase Type For Sale
Square Footage 1,904 sqft
Price per Sqft $390
Subdivision Oyster Point
MLS Listing ID 25021257
Sold Date 10/31/25
Bedrooms 3
Full Baths 2
Half Baths 1
HOA Y/N No
Year Built 2016
Lot Size 3,920 Sqft
Acres 0.09
Property Sub-Type Single Family Attached
Property Description
Beautiful move-in-ready townhome features an open floor-plan on the main level, perfect for entertaining. The end unit gives you a lot of privacy and green space. Enjoy a view of the pond while cooking in your gourmet kitchen with Island and gas stove . Upstairs you will find 3 bedrooms, 2.5 baths and a flex area. Large garage space for a car and extra storage for all your outdoor activities. Oyster Point offers resort style living for everyone in the family. A community pool, playground, tennis courts, pickleball court , community dock, fishing ponds and club house with a gym all are included in the HOA fees.
Location
State SC
County Charleston
Area 41 - Mt Pleasant N Of Iop Connector
Rooms
Primary Bedroom Level Upper
Master Bedroom Upper Ceiling Fan(s), Walk-In Closet(s)
Interior
Interior Features Ceiling - Smooth, High Ceilings, Kitchen Island, Walk-In Closet(s), Ceiling Fan(s), Eat-in Kitchen, Living/Dining Combo, Pantry
Heating Natural Gas
Flooring Carpet, Ceramic Tile, Luxury Vinyl
Window Features Window Treatments
Laundry Electric Dryer Hookup, Washer Hookup, Laundry Room
Exterior
Parking Features 1.5 Car Garage, Garage Door Opener
Garage Spaces 1.5
Community Features Clubhouse, Fitness Center, Park, Pool, Tennis Court(s), Trash, Walk/Jog Trails
Utilities Available Dominion Energy, Mt. P. W/S Comm
Waterfront Description Pond Site
Roof Type Architectural
Porch Screened
Total Parking Spaces 1
Building
Story 2
Foundation Raised Slab
Sewer Public Sewer
Water Public
Level or Stories Two
Structure Type Cement Siding
New Construction No
Schools
Elementary Schools Mamie Whitesides
Middle Schools Moultrie
High Schools Wando
Others
Acceptable Financing Any
Listing Terms Any
Financing Any
Read Less Info
Want to know what your home might be worth? Contact us for a FREE valuation!

Our team is ready to help you sell your home for the highest possible price ASAP
Get More Information

Harrison Baker
Agent w/The Baker Group | License ID: 11134
Agent w/The Baker Group License ID: 11134




