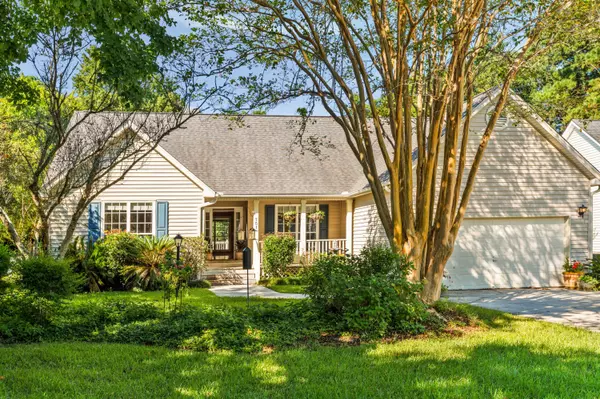Bought with Crown Coast Properties
For more information regarding the value of a property, please contact us for a free consultation.
Key Details
Sold Price $605,000
Property Type Single Family Home
Sub Type Single Family Detached
Listing Status Sold
Purchase Type For Sale
Square Footage 1,852 sqft
Price per Sqft $326
Subdivision Glenlake
MLS Listing ID 25024309
Sold Date 10/31/25
Bedrooms 4
Full Baths 2
HOA Y/N No
Year Built 1997
Lot Size 0.320 Acres
Acres 0.32
Property Sub-Type Single Family Detached
Property Description
Nestled in the highly sought-after Glenlake neighborhood of South Mount Pleasant, this four-bedroom, two-bath ranch is brimming with potential. Just minutes from Belle Hall Shopping Center and zoned for the award-winning Lucy Beckham High School, the home combines a prime location with a spacious, single-level layout.Built in 1997 and set on a generous .32-acre lot, the residence spans 1,852 square feet and features vaulted ceilings, a wood-burning fireplace, and both formal and casual dining areas. The eat-in kitchen offers an island and ample storage, while the primary suite includes his-and-hers closets, a tray ceiling, and a spacious bath. Wood floors throughout much of the home, a two-car attached garage, and abundant storage add to its everyday functionality.
Location
State SC
County Charleston
Area 42 - Mt Pleasant S Of Iop Connector
Rooms
Master Bedroom Ceiling Fan(s), Garden Tub/Shower
Interior
Interior Features Ceiling - Cathedral/Vaulted, Eat-in Kitchen, Living/Dining Combo, Separate Dining
Heating Central
Cooling Central Air
Flooring Wood
Fireplaces Number 1
Fireplaces Type Family Room, One, Wood Burning
Laundry Electric Dryer Hookup, Washer Hookup
Exterior
Parking Features 2 Car Garage
Garage Spaces 2.0
Fence Privacy
Roof Type Asphalt
Porch Front Porch
Total Parking Spaces 2
Building
Lot Description Cul-De-Sac
Story 1
Foundation Crawl Space
Sewer Public Sewer
Water Public
Architectural Style Ranch
Level or Stories One
Structure Type Vinyl Siding
New Construction No
Schools
Elementary Schools James B Edwards
Middle Schools Moultrie
High Schools Lucy Beckham
Others
Acceptable Financing Any
Listing Terms Any
Financing Any
Read Less Info
Want to know what your home might be worth? Contact us for a FREE valuation!

Our team is ready to help you sell your home for the highest possible price ASAP
Get More Information

Harrison Baker
Agent w/The Baker Group | License ID: 11134
Agent w/The Baker Group License ID: 11134




